Volumes
Private Residence
53+27 sqm
Location: Monza, Italy
Design team: Tommaso Giunchi
Year: 2019
Status: Completed
–
Photography: Sara Magni
–
Publications: Abitare Magazine, Leibal
The project, an apartment for a young couple, consists in the construction of a raised floor, which reinterprets the theme of the traditional mezzanine. While the lower floor is configured as a free space that revolves around a central volume, the rooms of the upper floor (master bedroom, walk-in closet and guest room / study) become three volumes with different textural and architectural characteristics.
The use of different perforated and transparent materials ensures a visual permeability of the various areas, each one holding its uniqueness and recognizability.
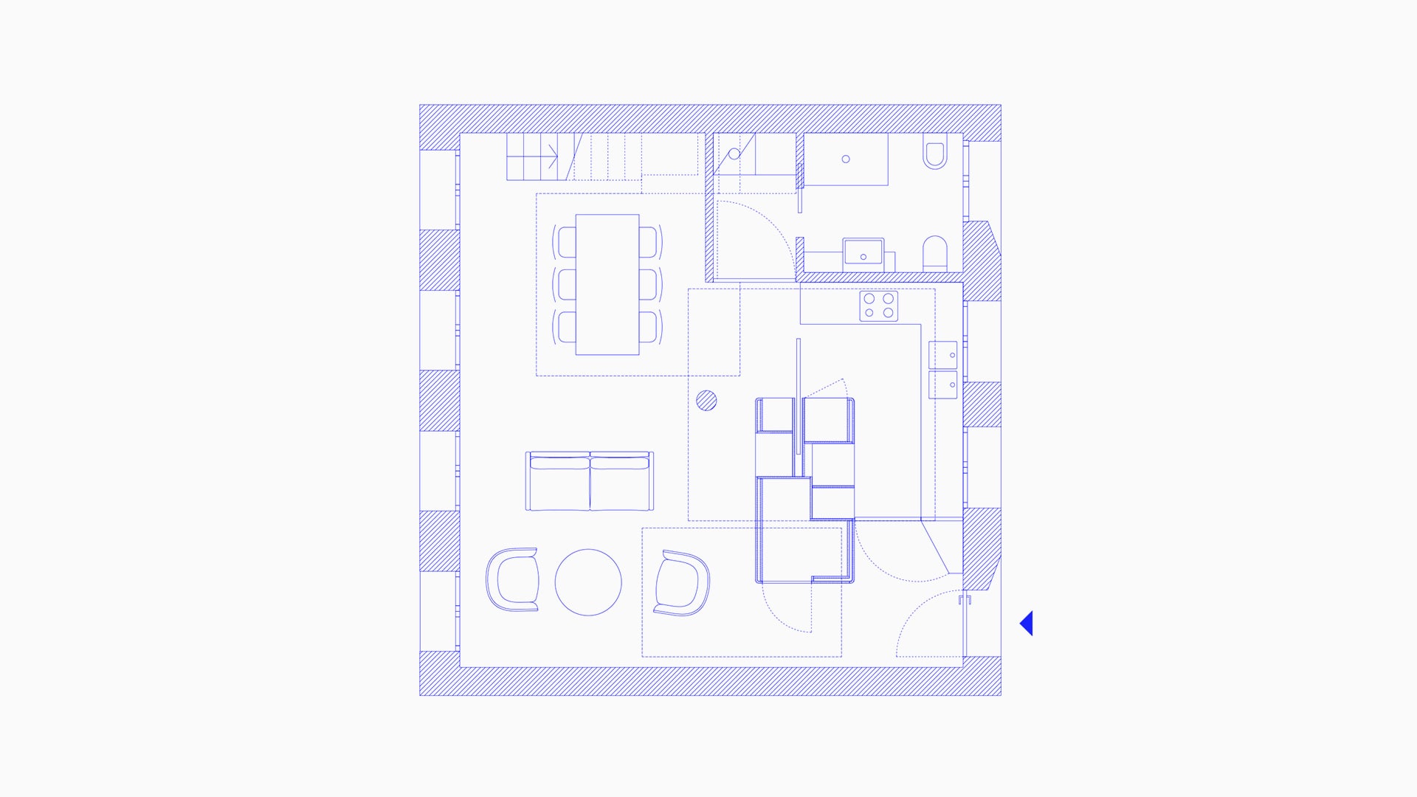
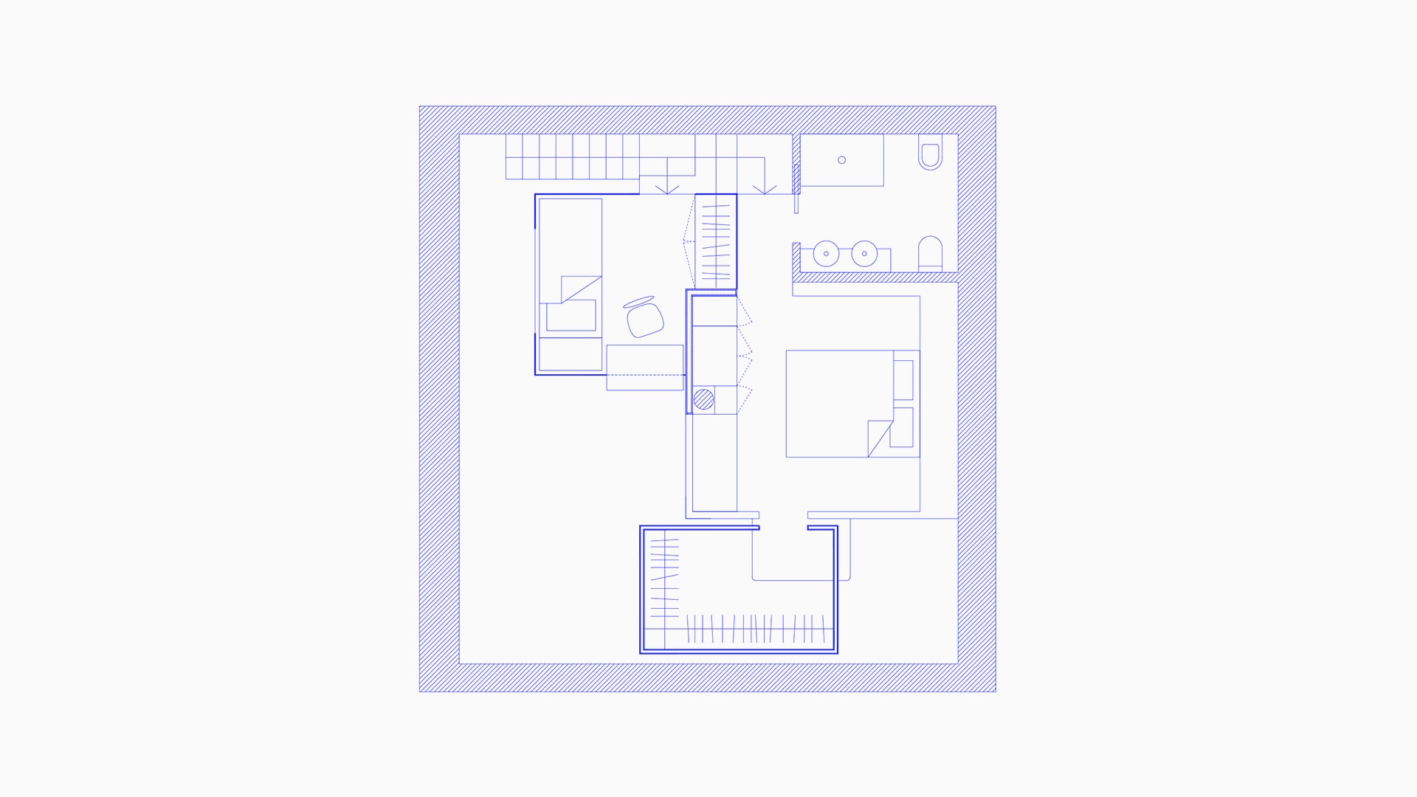
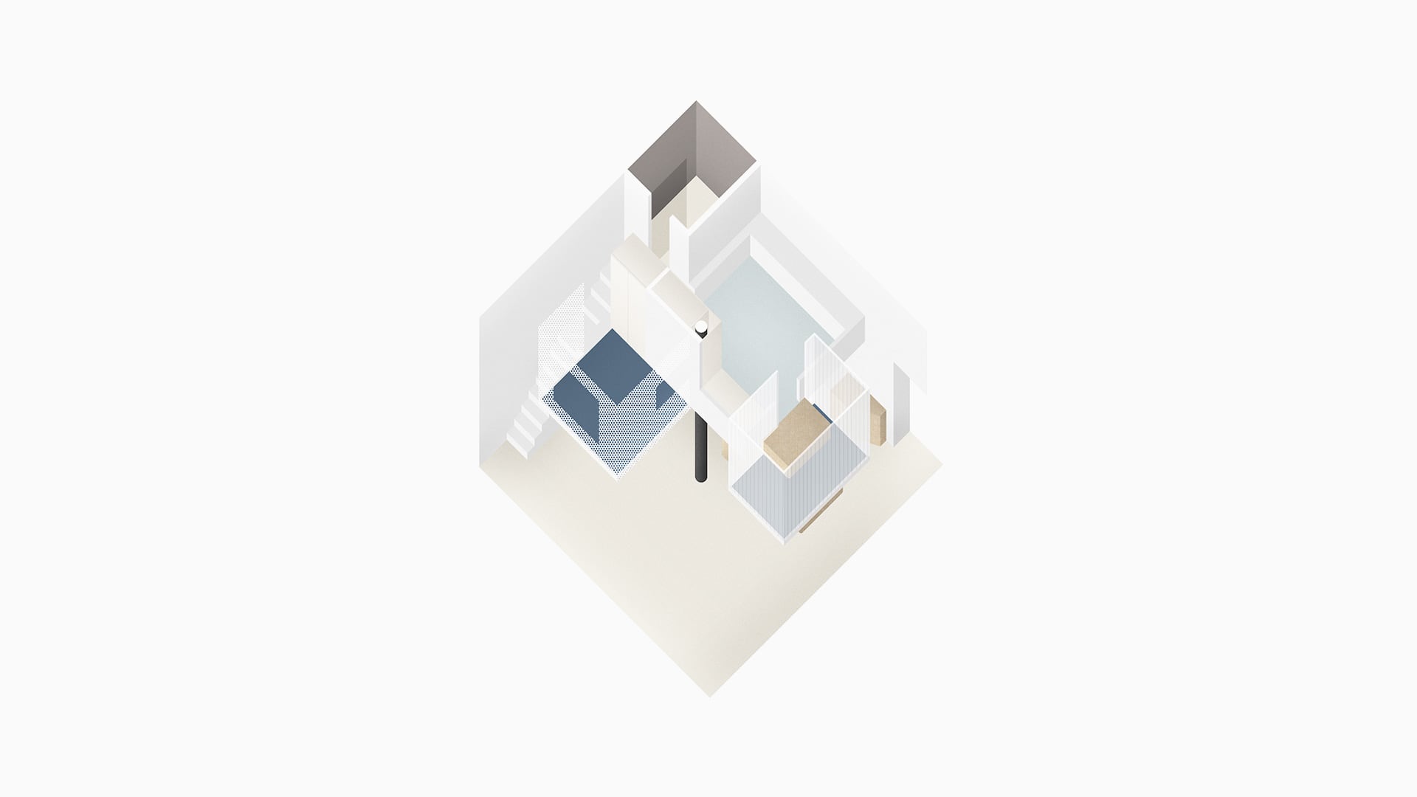
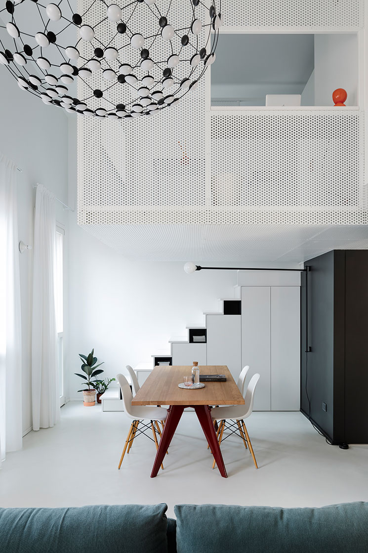
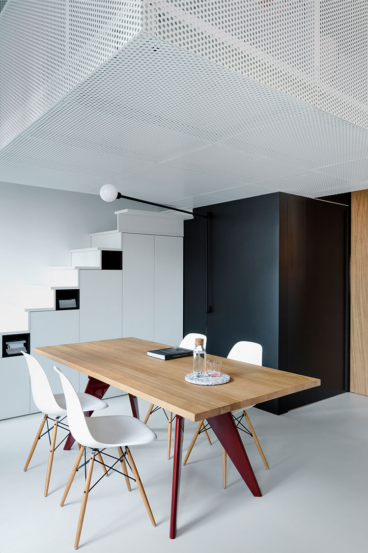
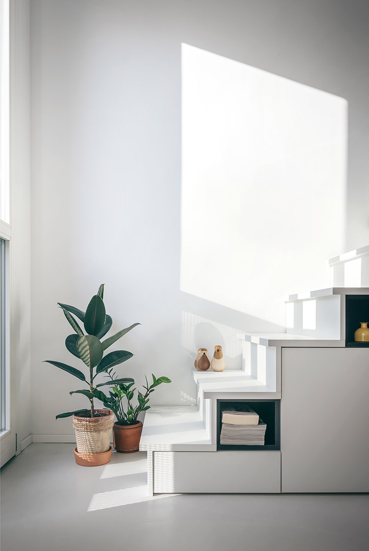
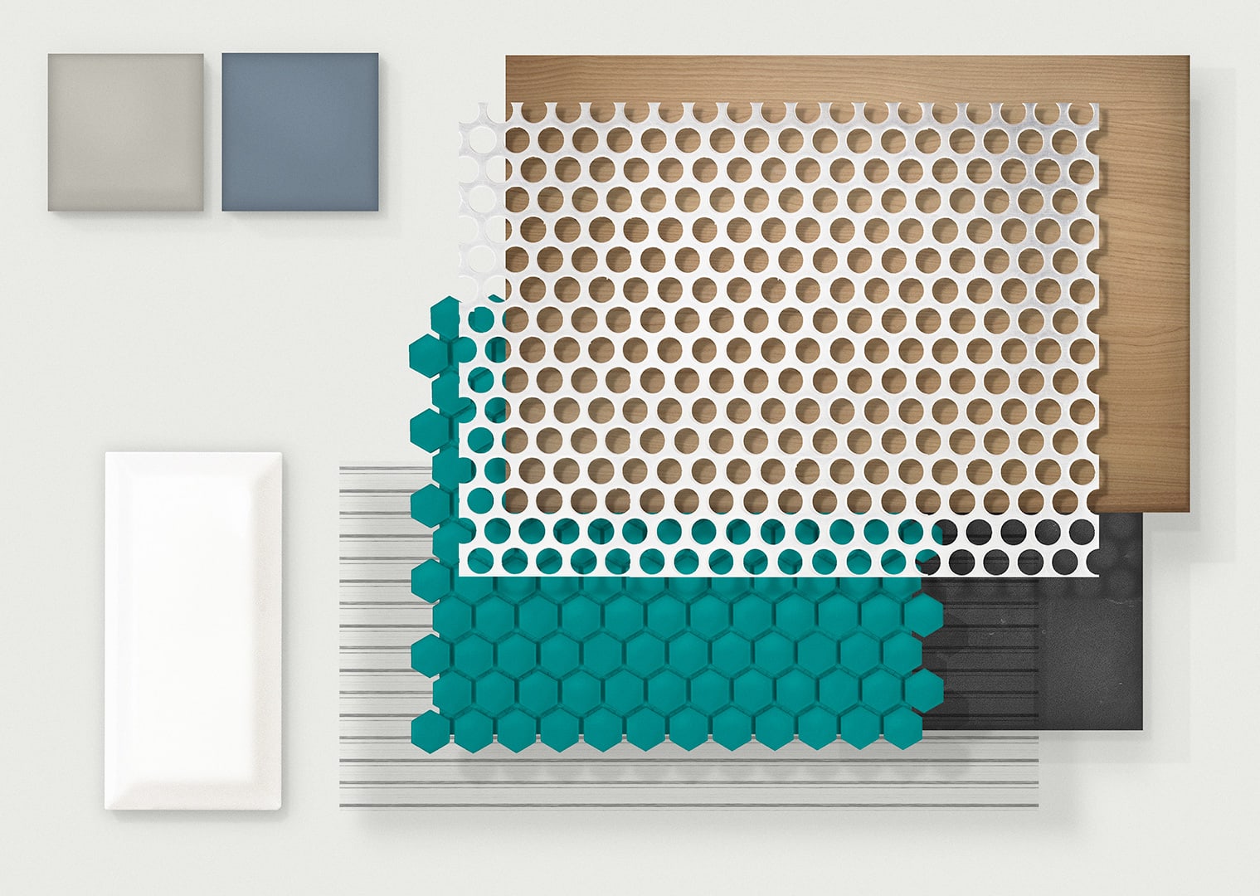
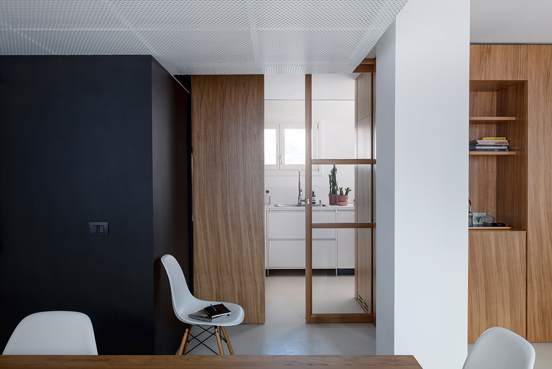
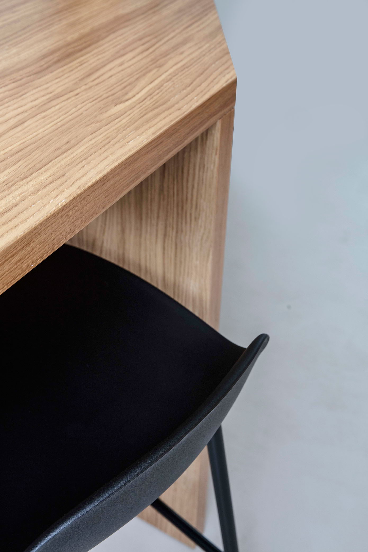
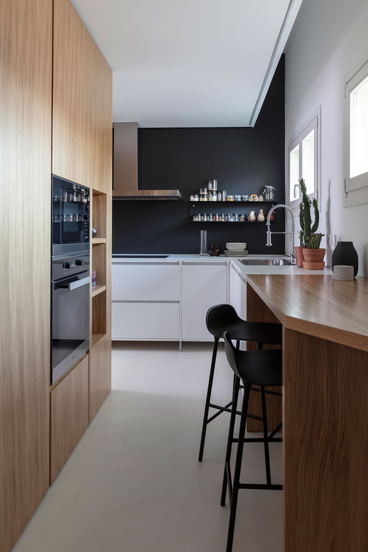
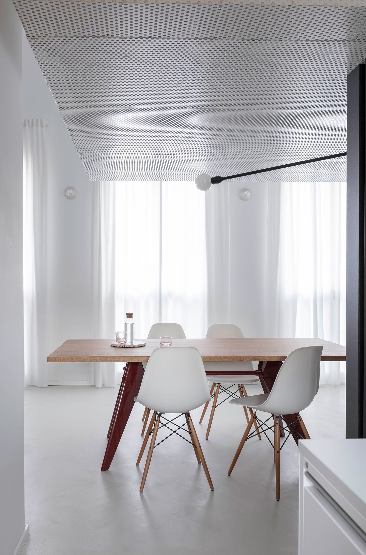
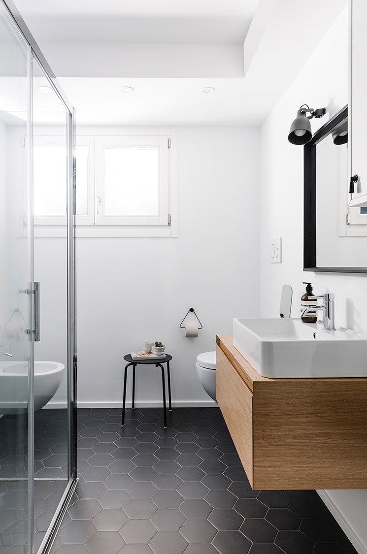
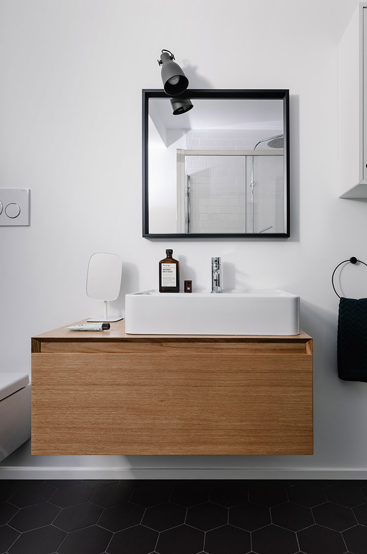
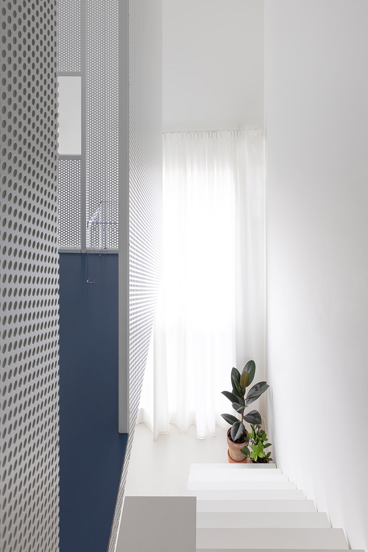
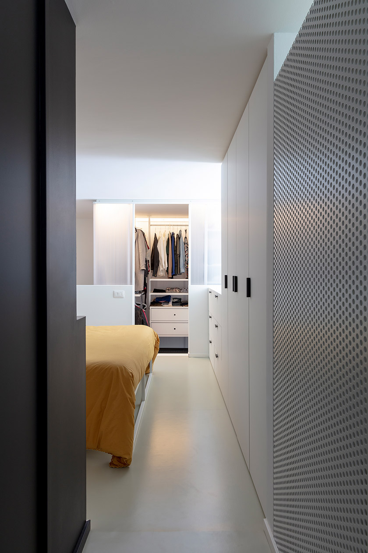
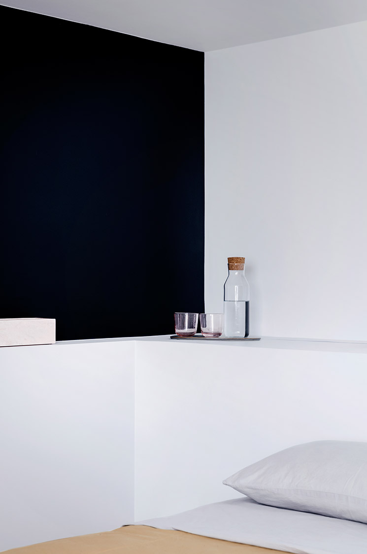
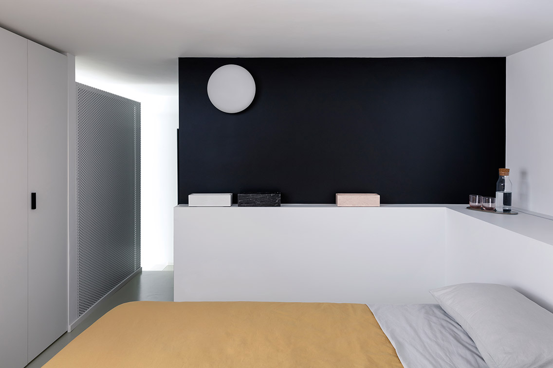
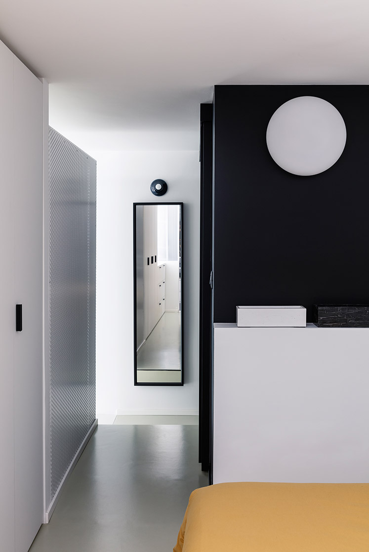
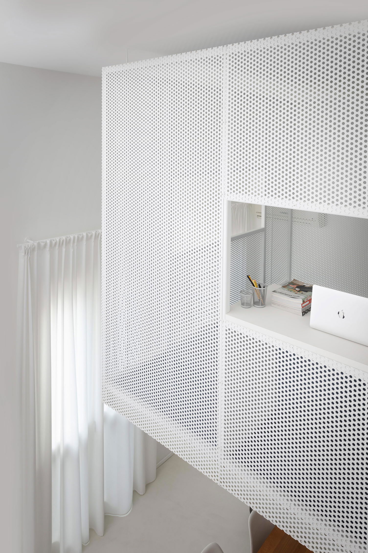
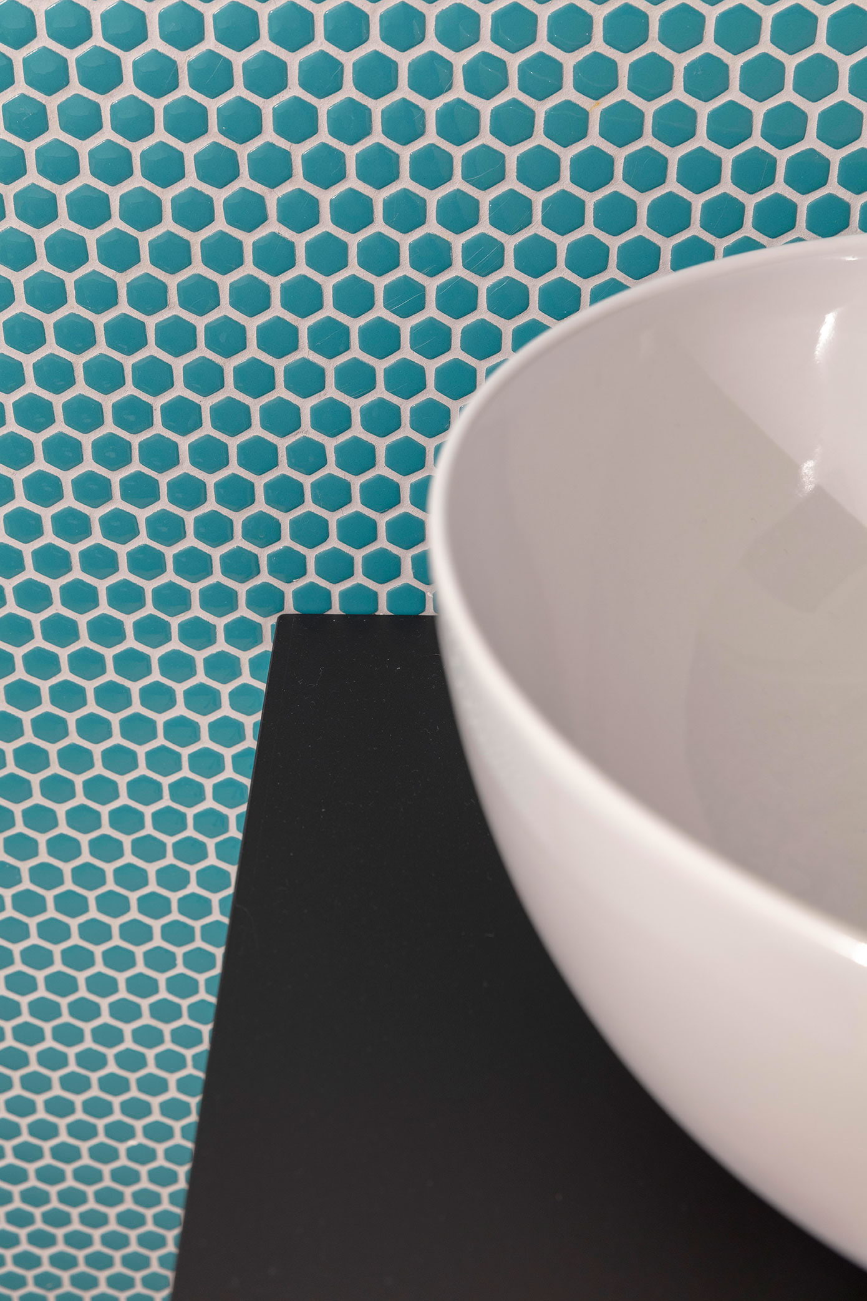
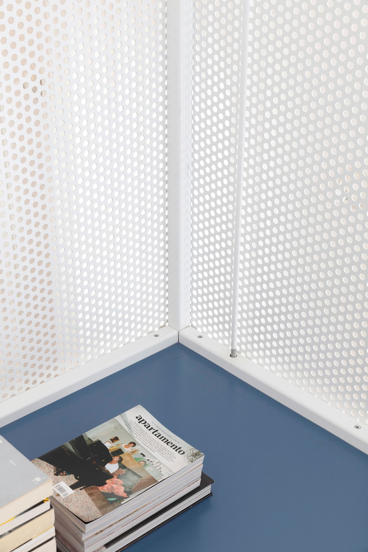
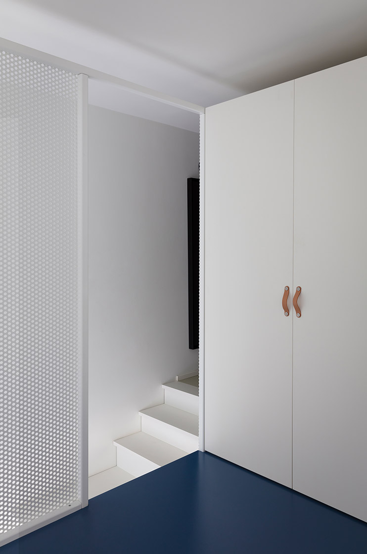
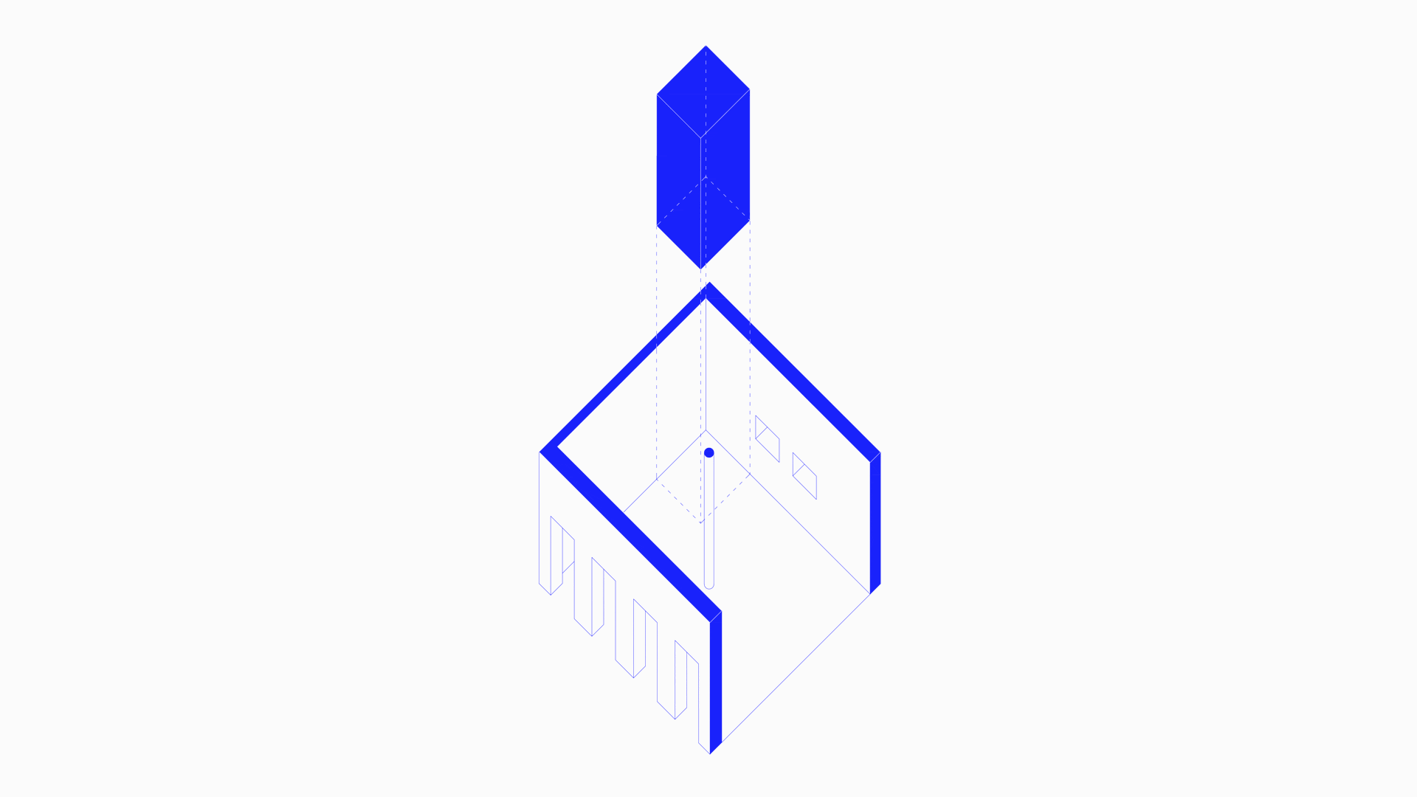
studio(at)atelierzero.it
studio(at)atelierzero.it
