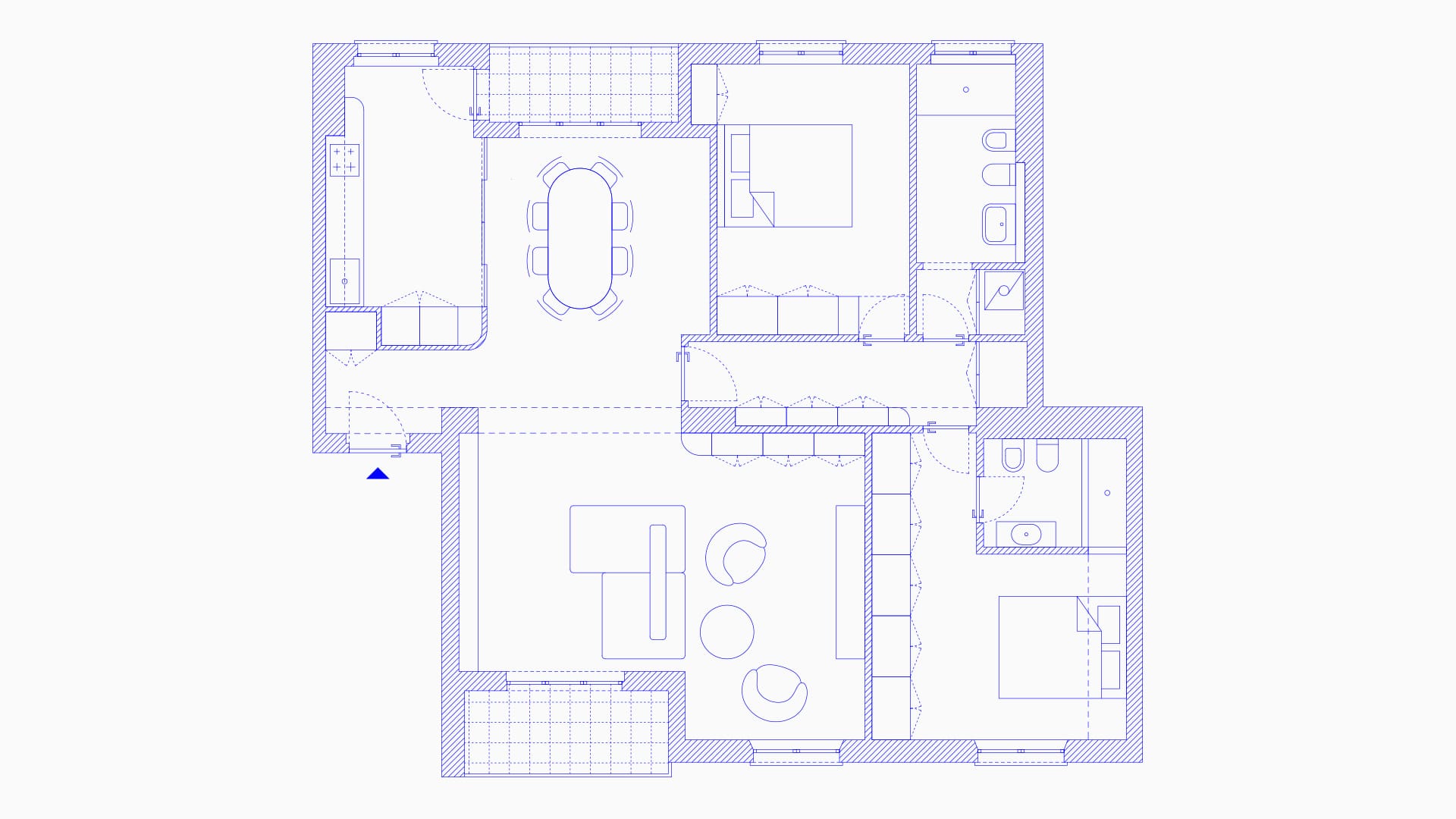Preda
Private Residence
100 sqm
Location: Milan, Italy
Year: 2023
Status: Completed
–
Photography: Simone Furiosi
The project involves the complete renovation of a large apartment.The demolition of existing walls has allowed for a proper balance between the sleeping area and the living area.
The living area has been opened up as much as possible, creating two conceptual and physical volumes that define different functions and add dynamism to the space.
The first volume houses the kitchen, which can be completely isolated or connected to the dining area through full-height sliding doors.
The second volume delimits the opposite side and provides access to the more private part of the apartment, including a bathroom, a single bedroom, and a master bedroom with an ensuite bathroom.
Each space is characterized by a distinctive touch of color that makes it unique, contributing to the creation of a chromatic path throughout the entire space.
The various flooring choices further define the different semantic areas: parquet is used in the living and socializing zones, the kitchen features checkerboard tiles that create a unique atmosphere, while the passageways and bathrooms are tiled with hexagonal terrazzo tiles.
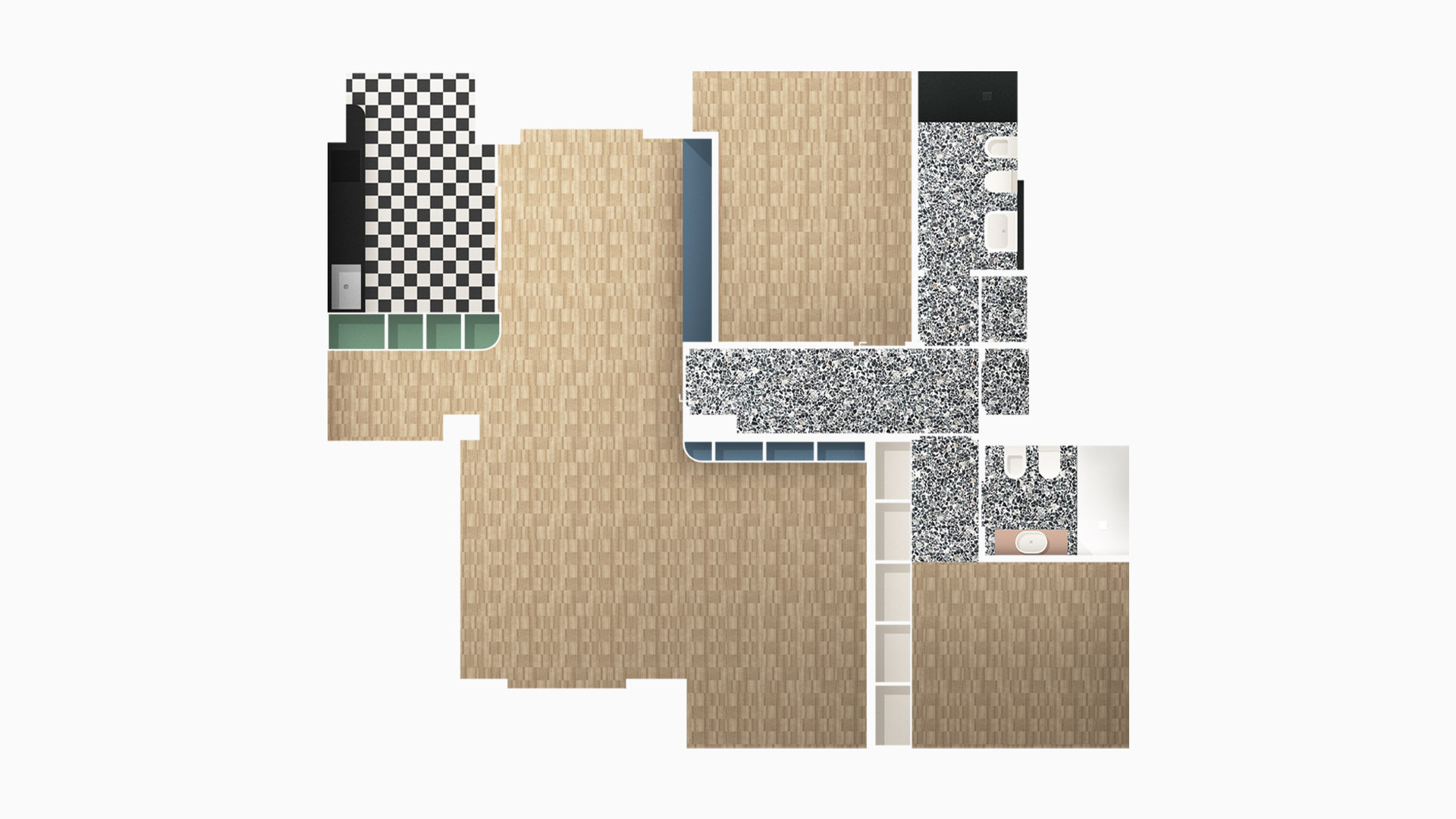
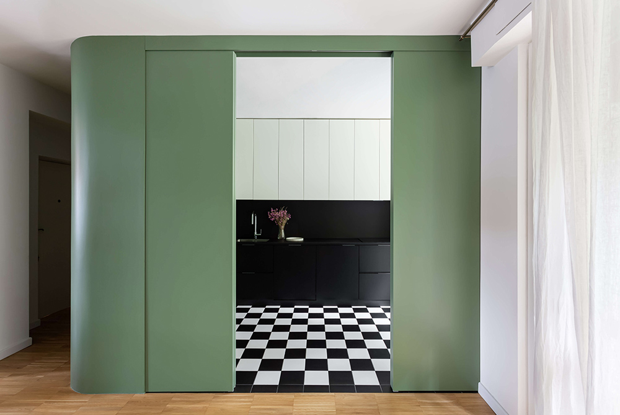
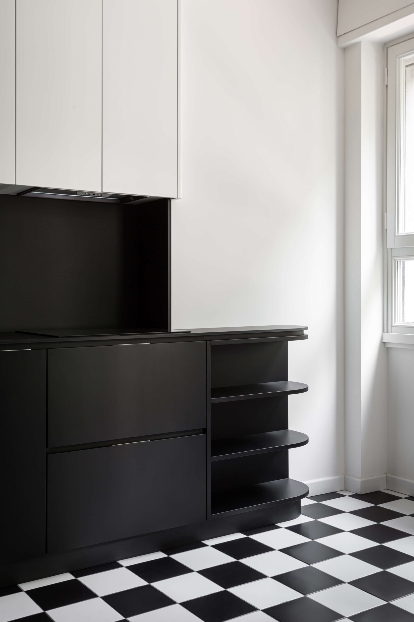
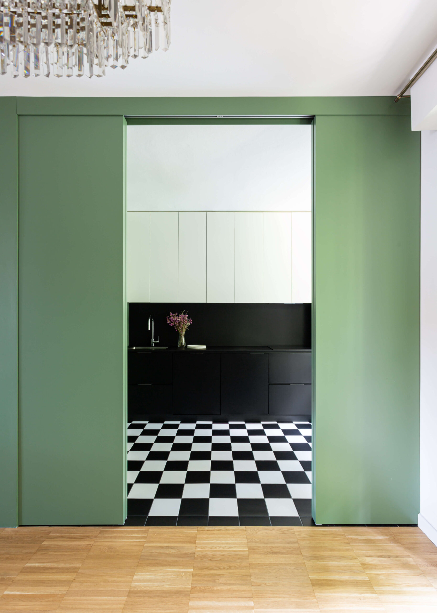
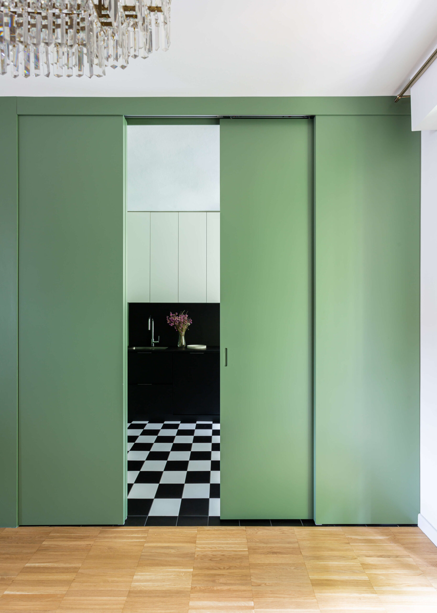
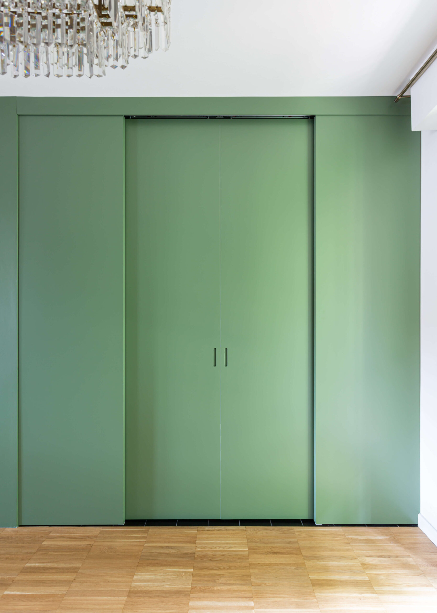
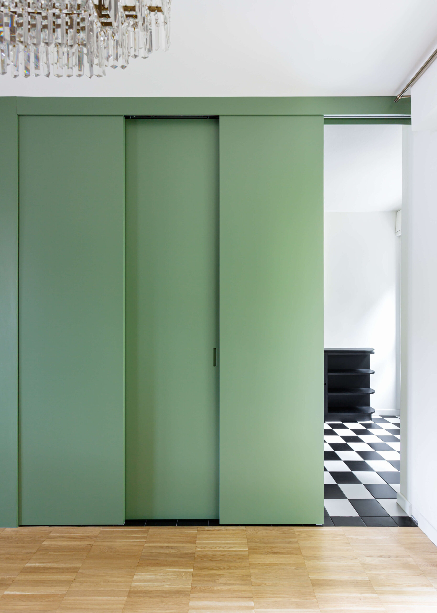
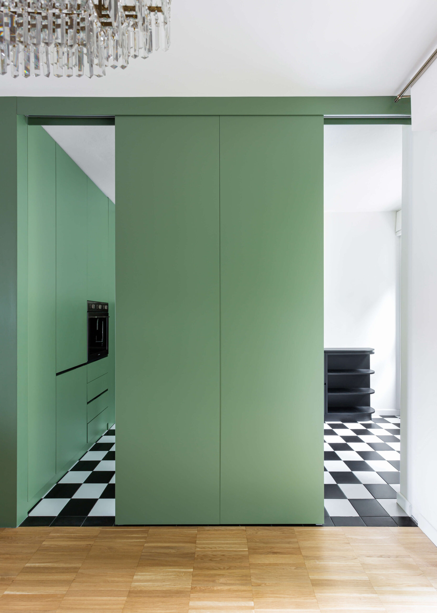
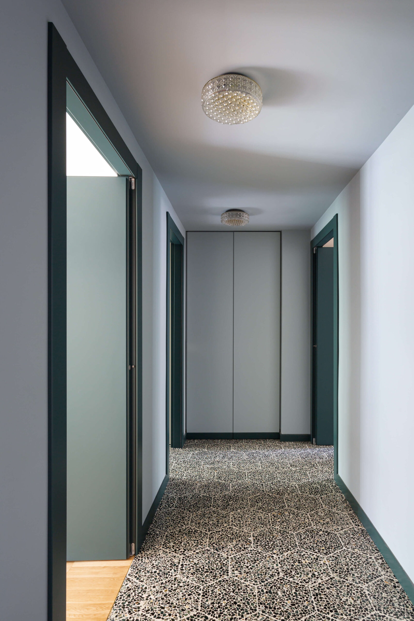
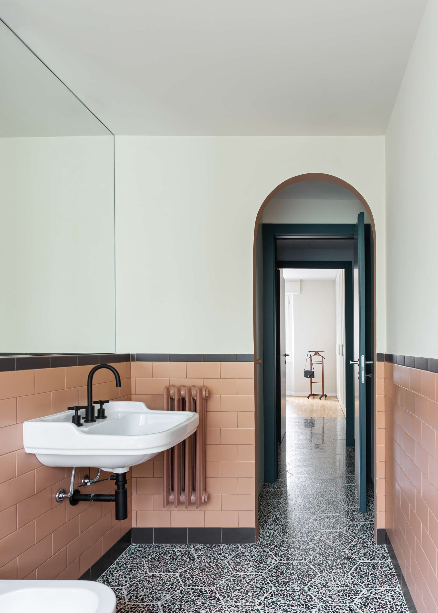
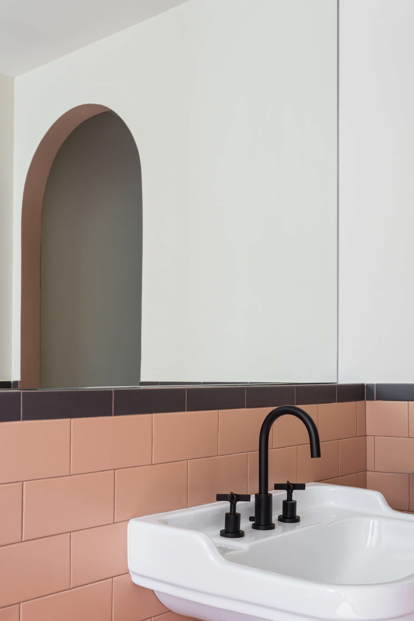
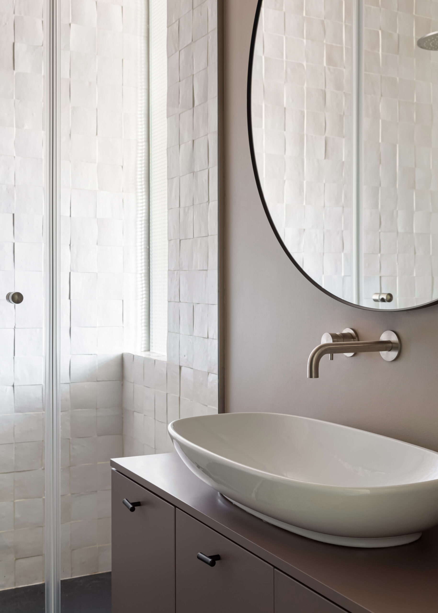
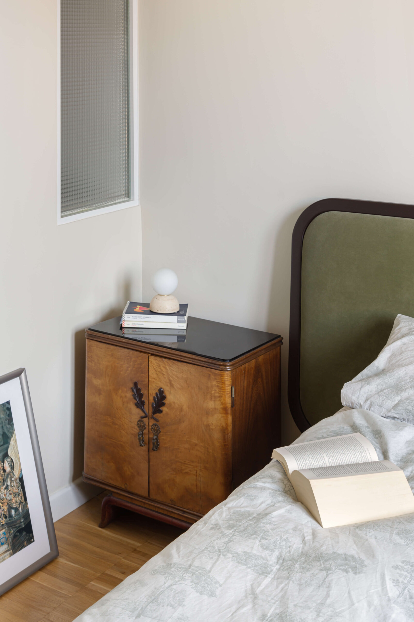
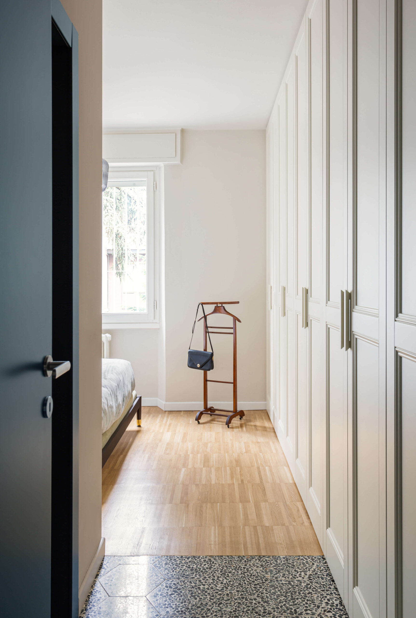
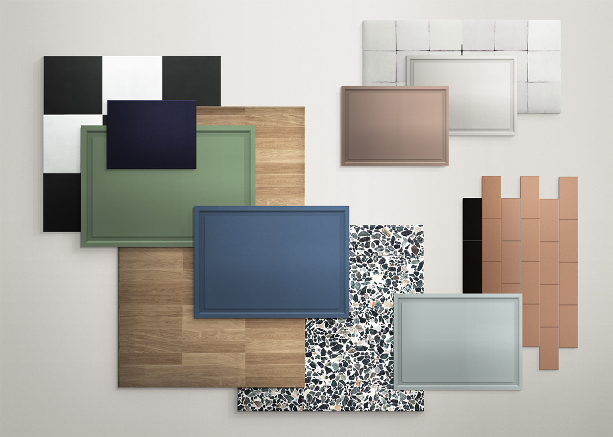
studio(at)atelierzero.it
studio(at)atelierzero.it

