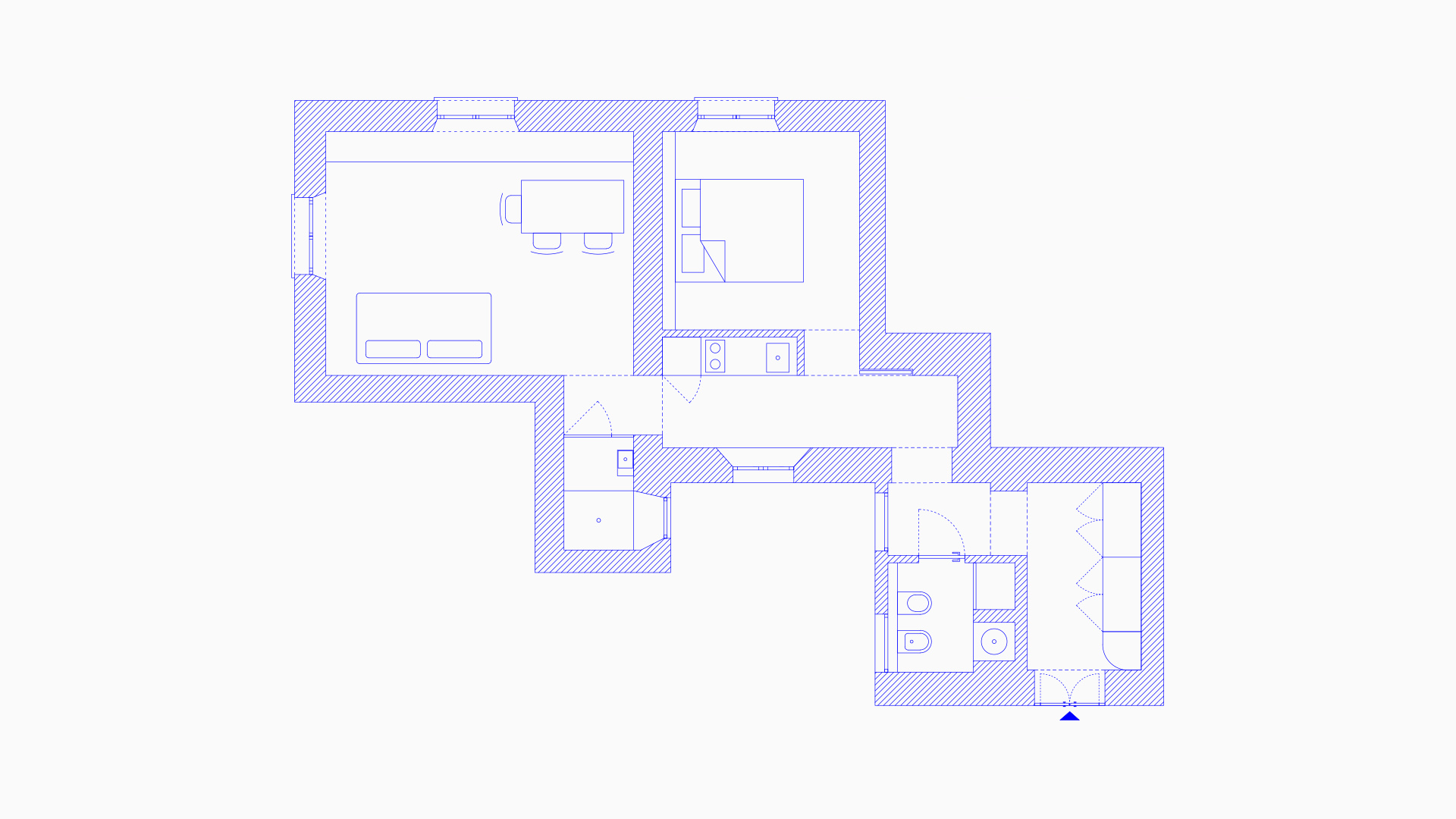Petit Sept
Private Residence
50 sqm
Location: Milan, Italy
Year: 2024
Status: Completed
–
Photography: Matteo Losurdo
–
Publications: Sloft Édition 06
The complete renovation of this medium-small-sized apartment posed some interesting challenges, primarily due to its distinctive floor plan.
The layout unfolds as a path from the entrance to the living room through asequence of interconnected spaces.
The pass-through kitchen plays a key role, providing access to the bedroom, living room, and the two bathroom areas.
The project focuses on the use of color and texture as key elements: each space is defined by a distinctive hue and flooring or cladding with a recognizable pattern.
Special emphasis has been placed on the materiality of the various selected finishes.
The main goal of the project was to make each room a self-contained and immersive world, with its specific atmosphere, yet interconnected through a narrative of color and texture.
A distinctive element is provided by the lamps, customized for each environment or specially designed to integrate into the context.
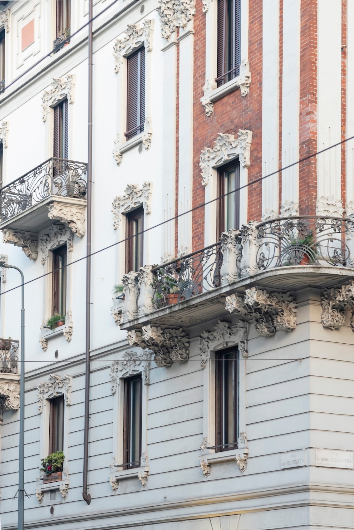
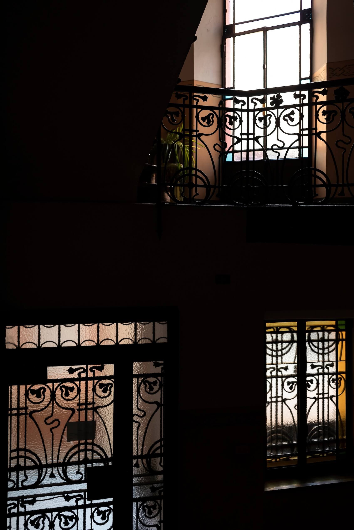
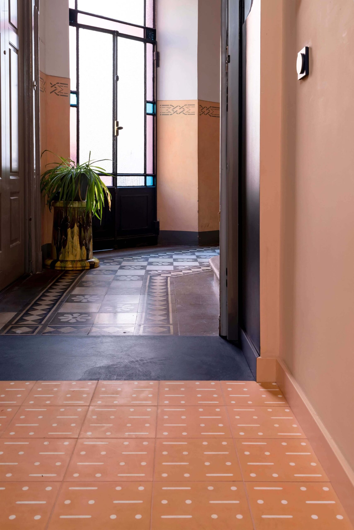
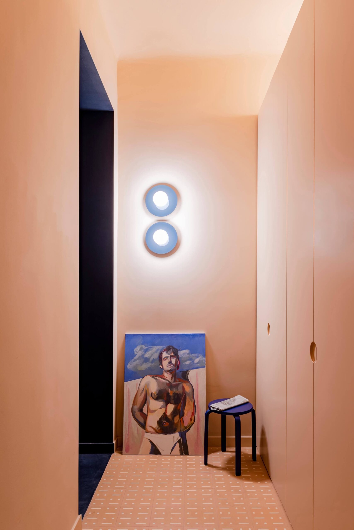
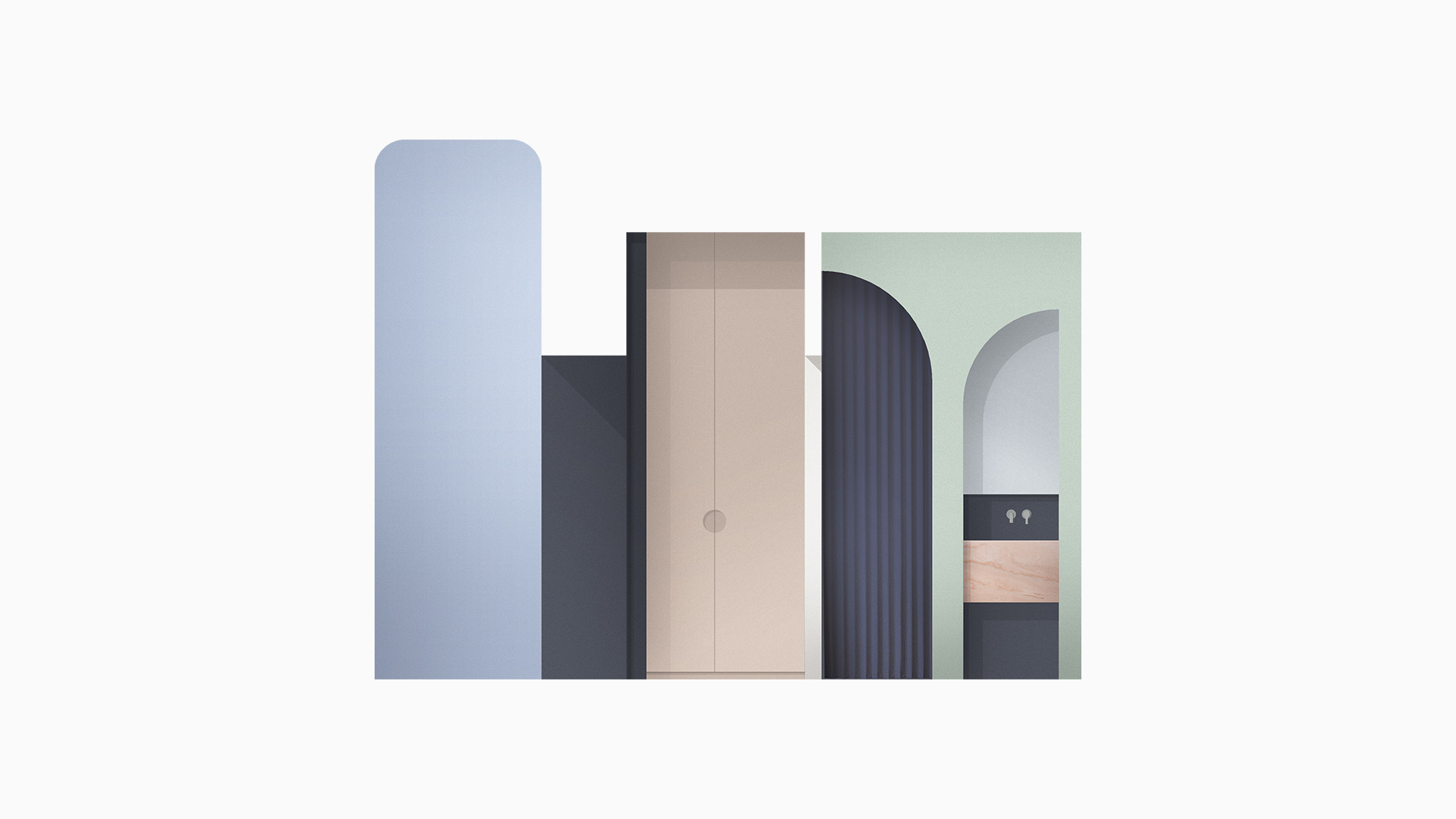
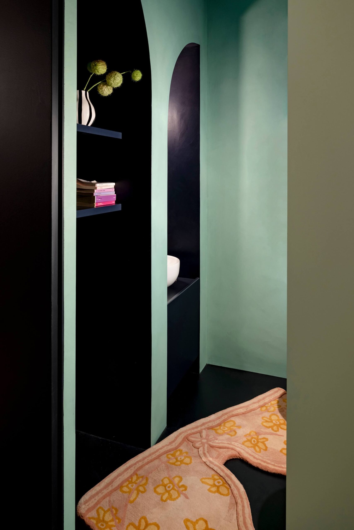
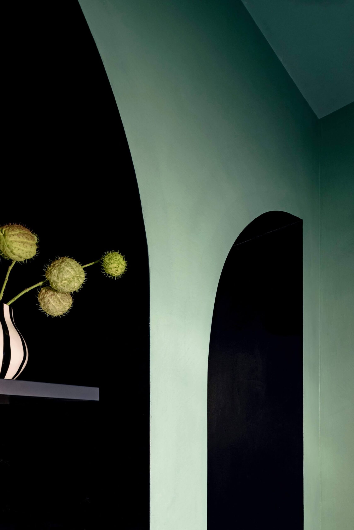
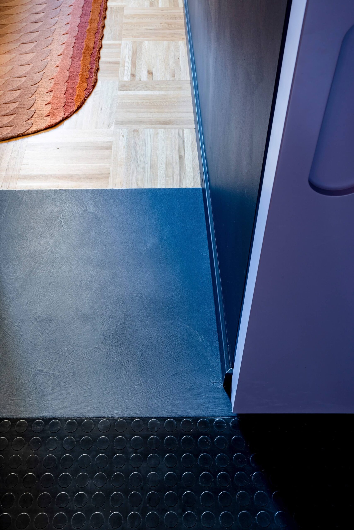

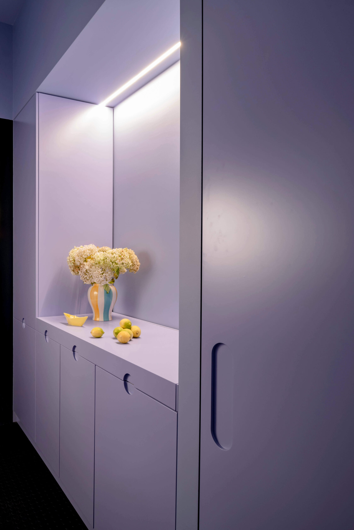
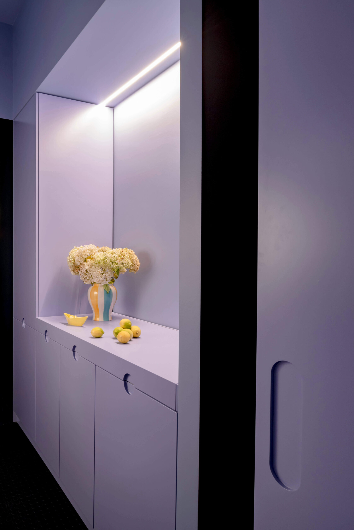
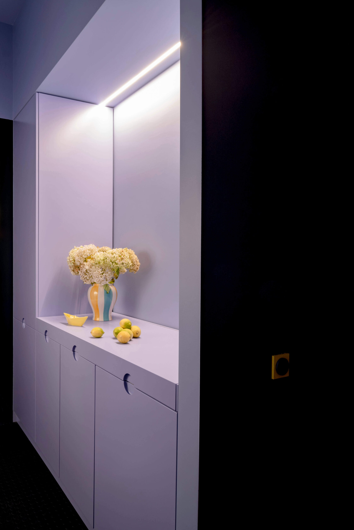
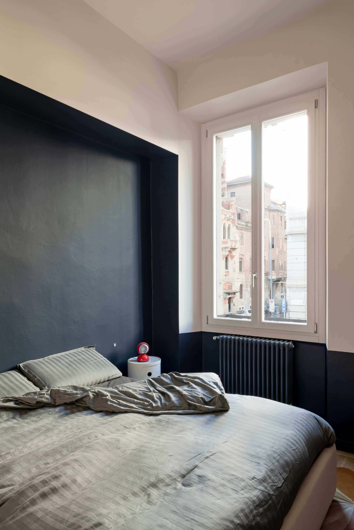
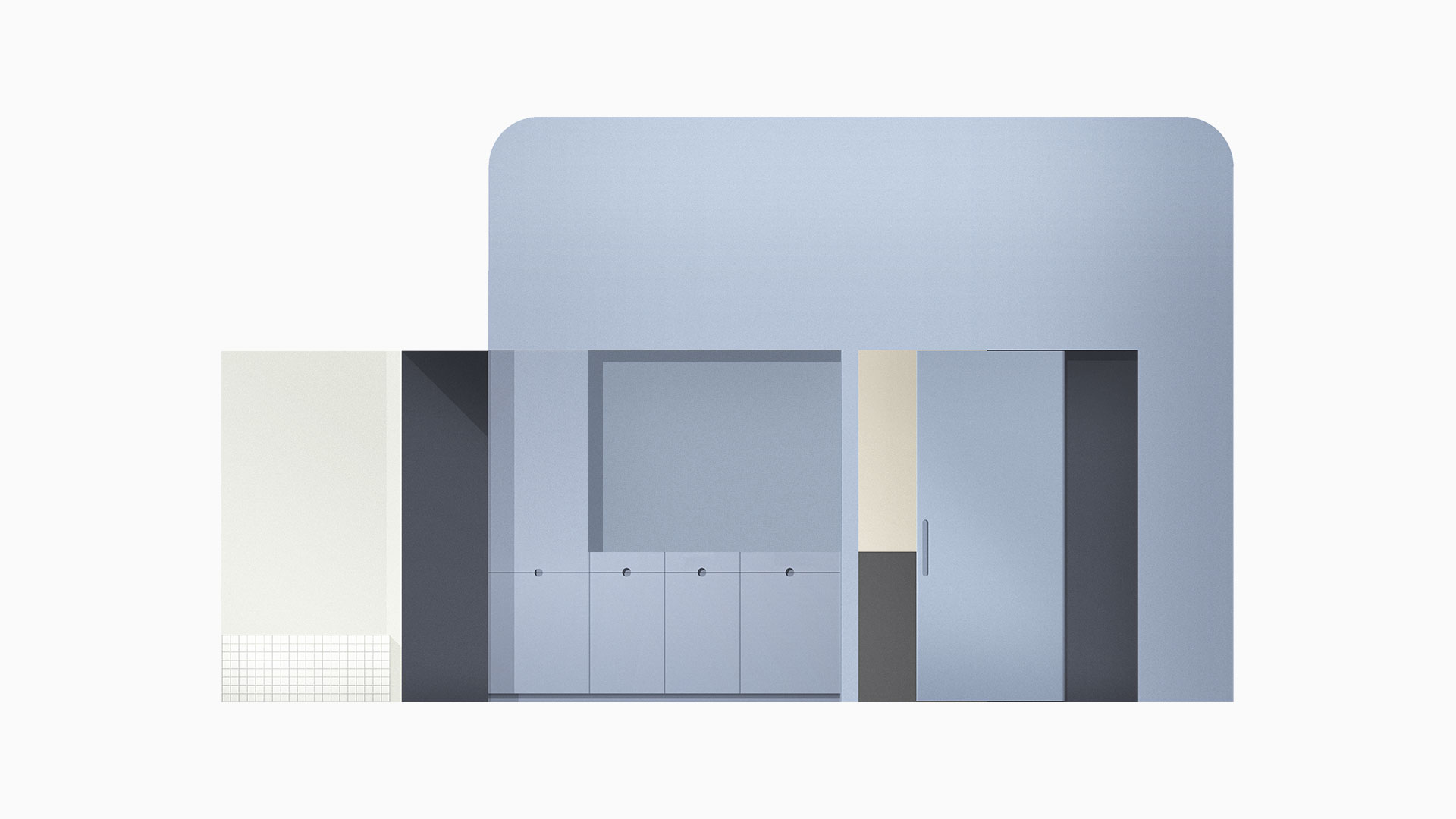
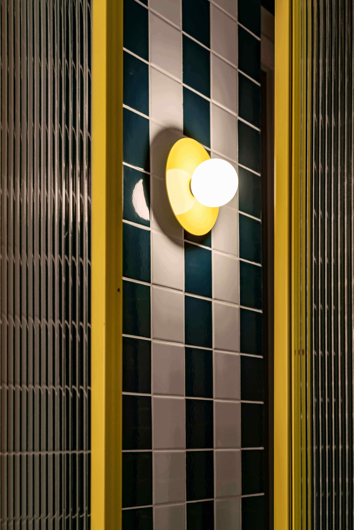
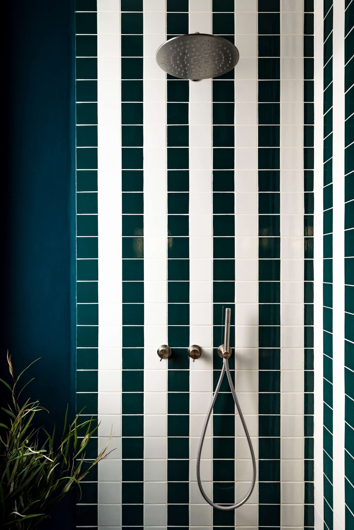
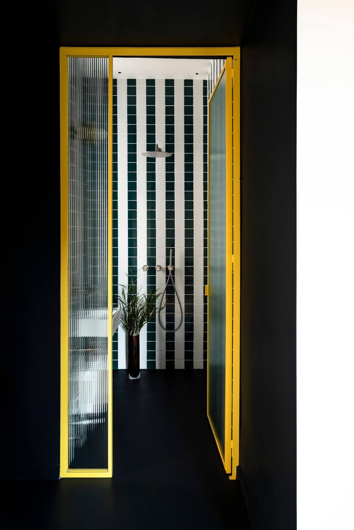
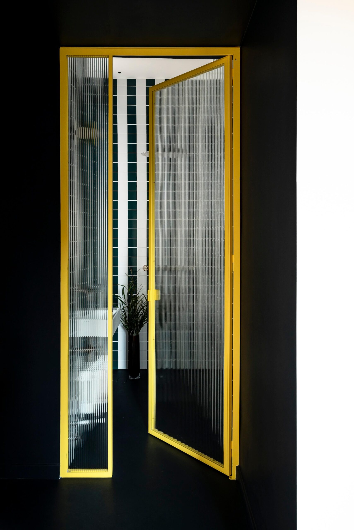
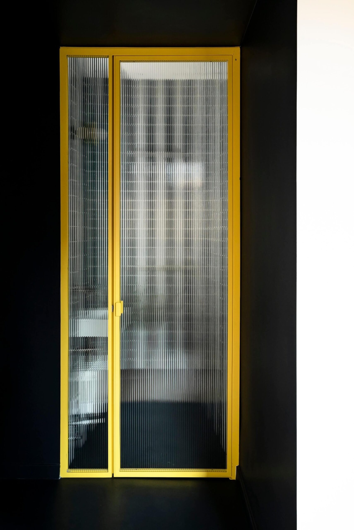

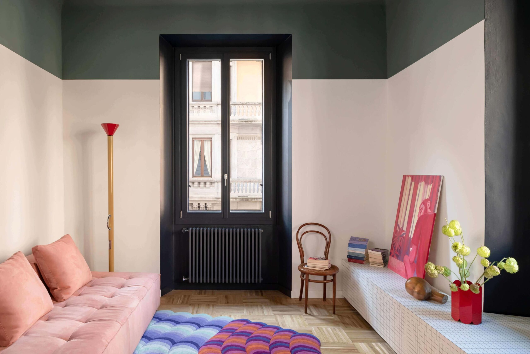
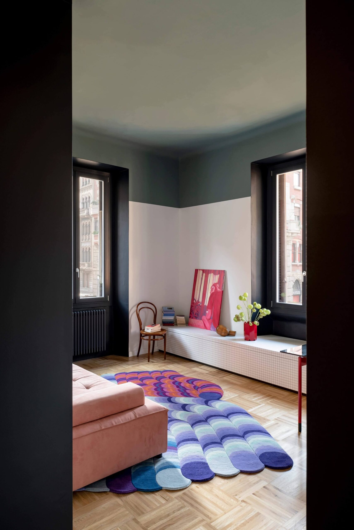
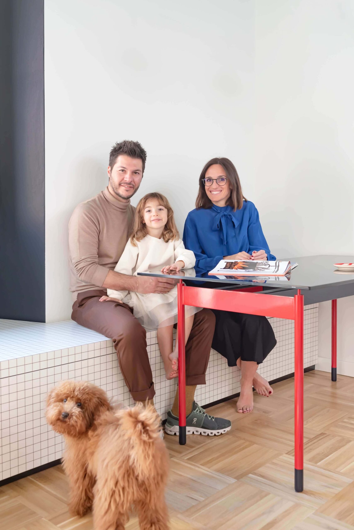
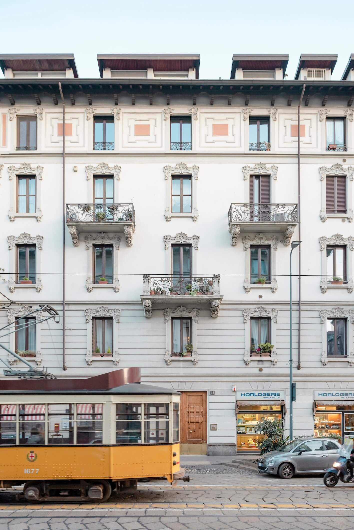
studio(at)atelierzero.it
studio(at)atelierzero.it

