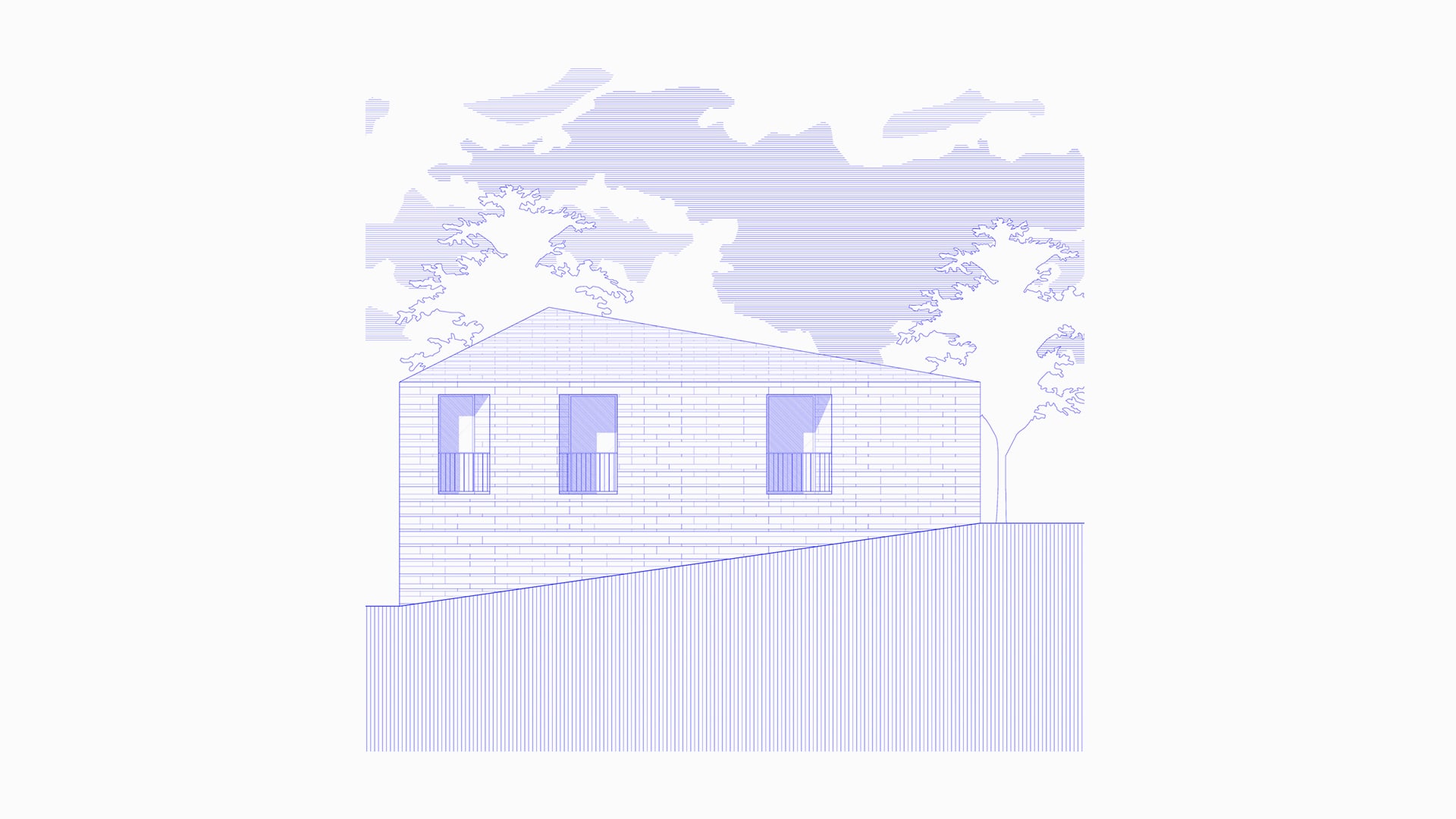Meno di 31
Caretaker house in the park of Villa Belpoggio-Baciocchi
Location: Bologna, Italy
Collaborators: Beatrice Andina, Giovanna Tavecchi
Year: 2014
Award: Special mention
The project of a house is, first of all, the project of a distance, of a limit. The main objective of a home project can only be to build a space that is able to create an intimate dimension that only shares a few moments with the outside, precise and measured moments. The choices relating to the sizing and the precision in defining this limit determine both the architecture of the building and its characterization in terms of use and spatial identity.
Our house plays an inversion between inside and outside by thickening the shell, determining a consistent increase in thickness that allows to create a filter. This filter is not reduced to the mere separation of the two realities; on the contrary, it constitutes a spatial entity within which a different dimension of living takes shape.
Internal space and external morphology of the building are defined independently. The house builds a hierarchy of living situations through 2 spatial devices: the definition of floor levels and the thickness of the external wall system.
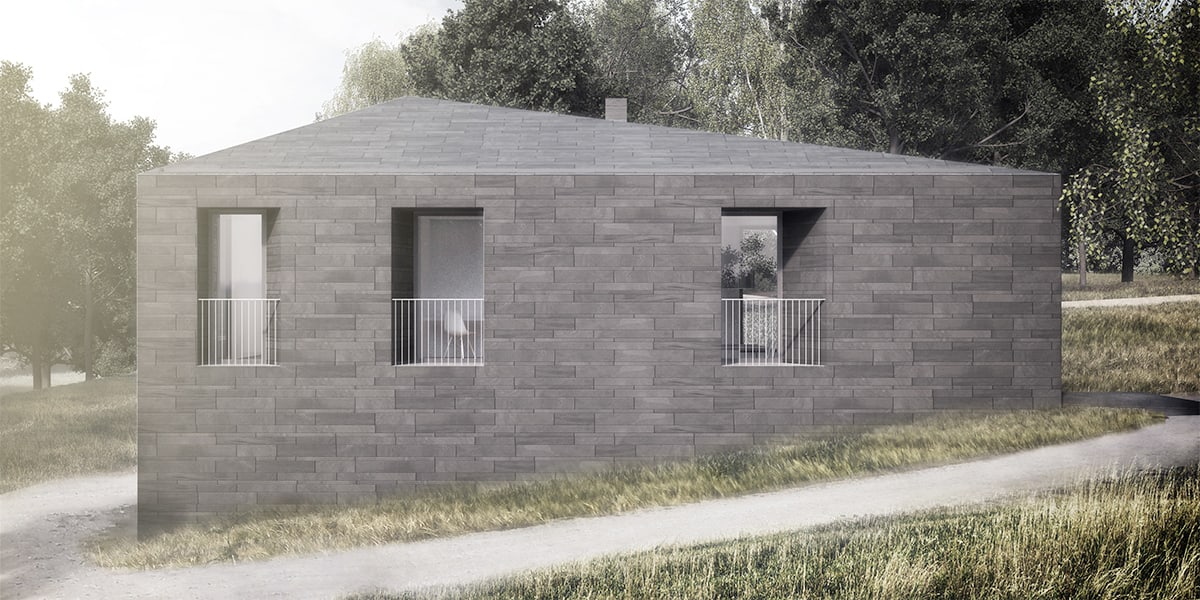
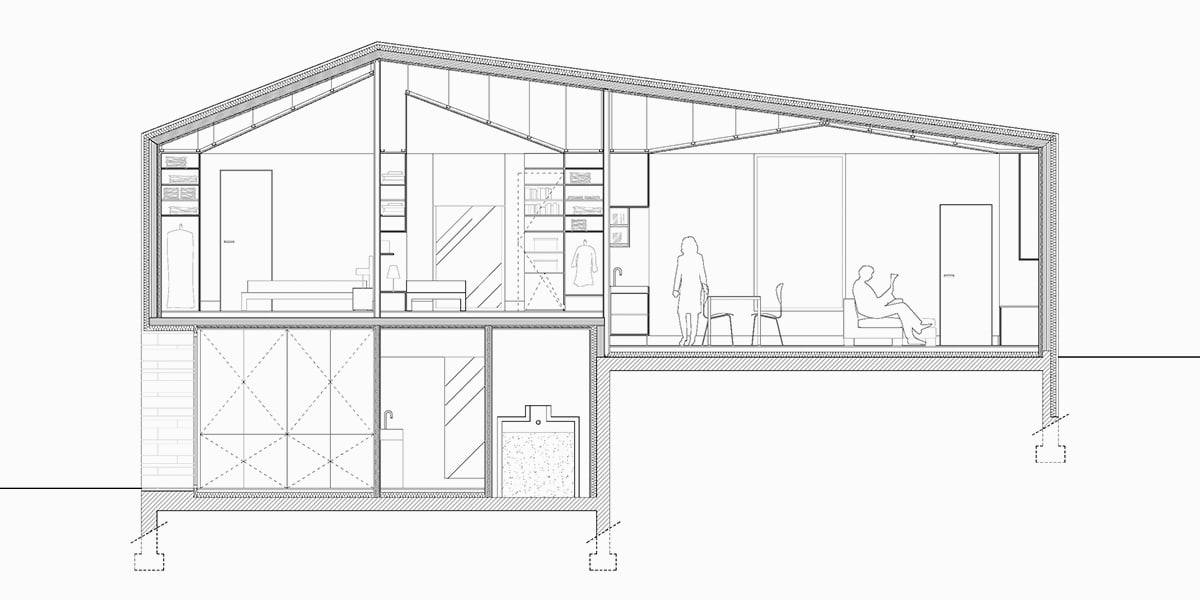
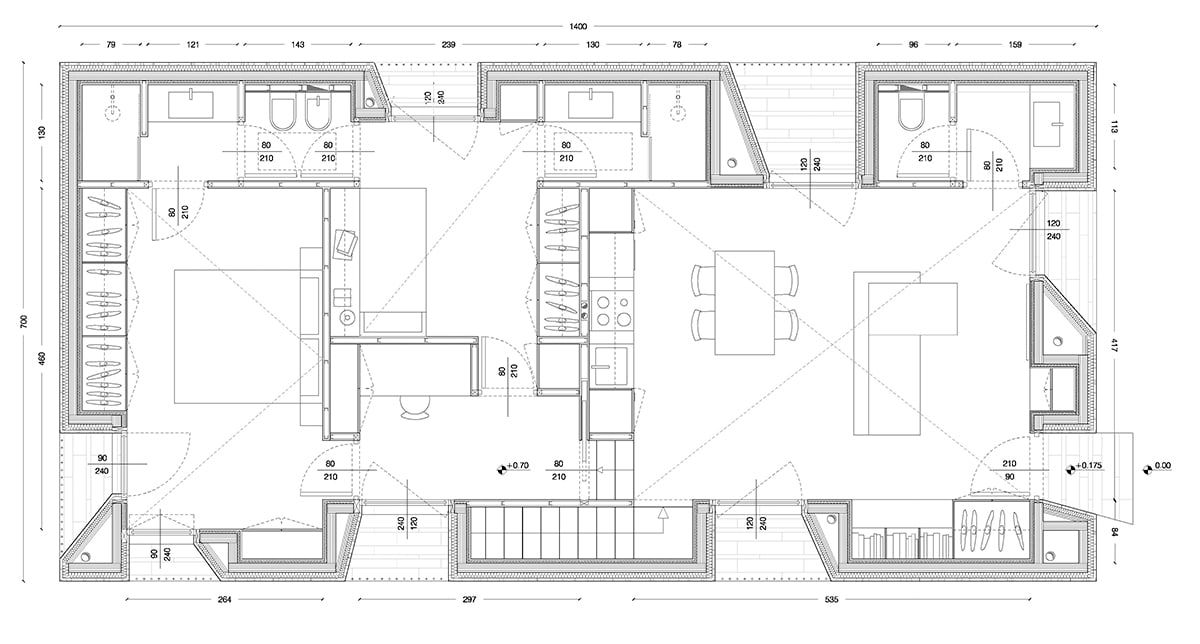
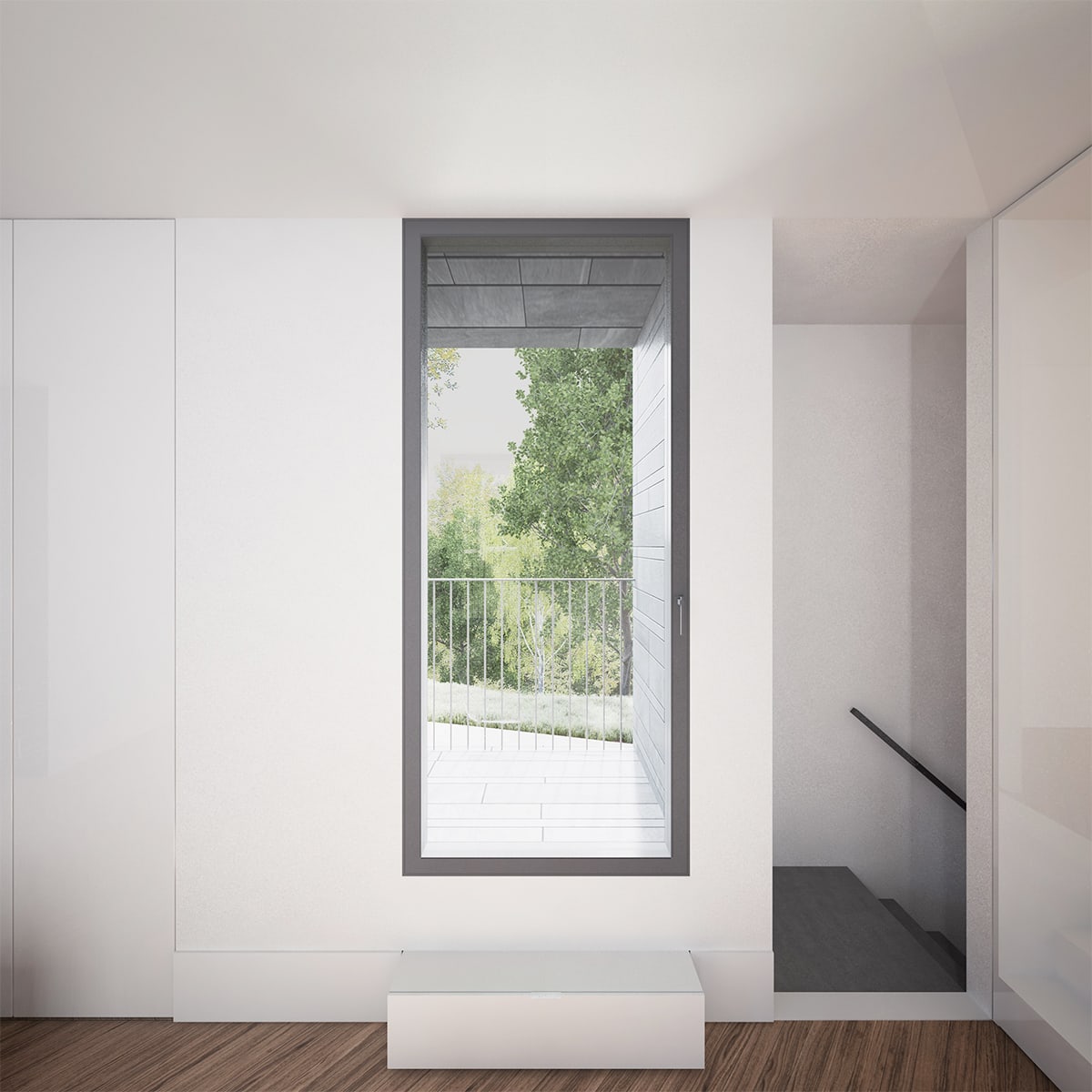
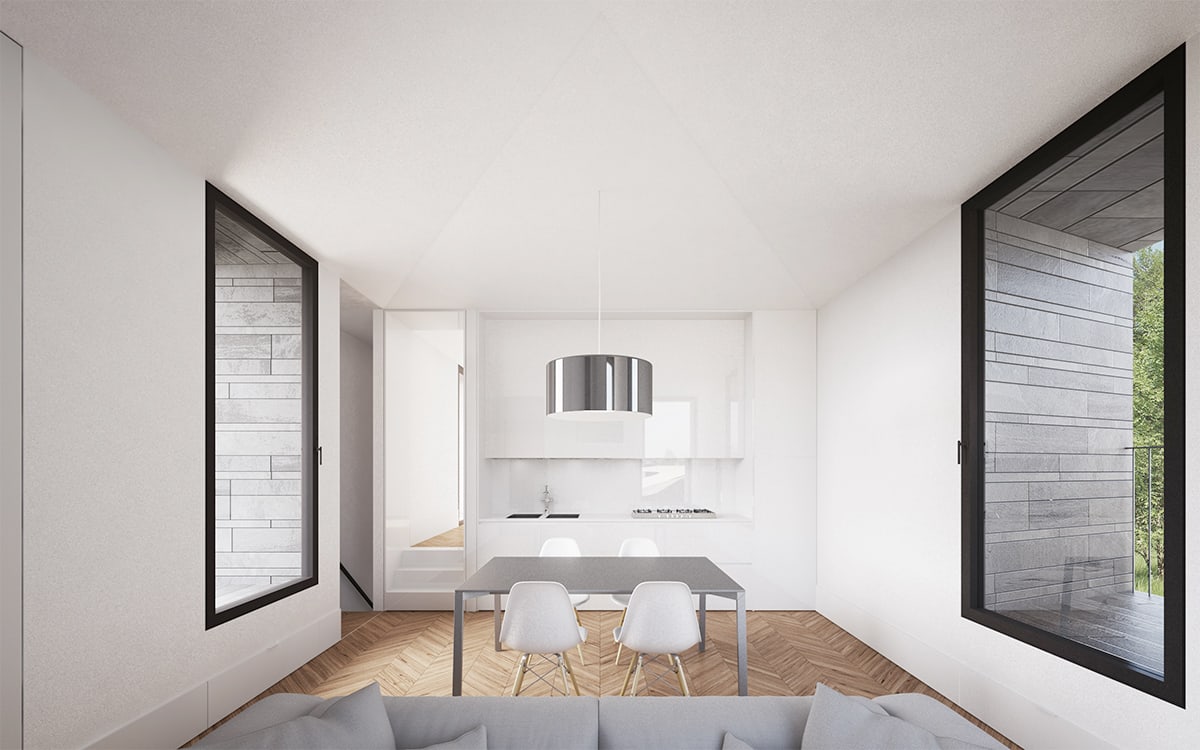

studio(at)atelierzero.it
studio(at)atelierzero.it

