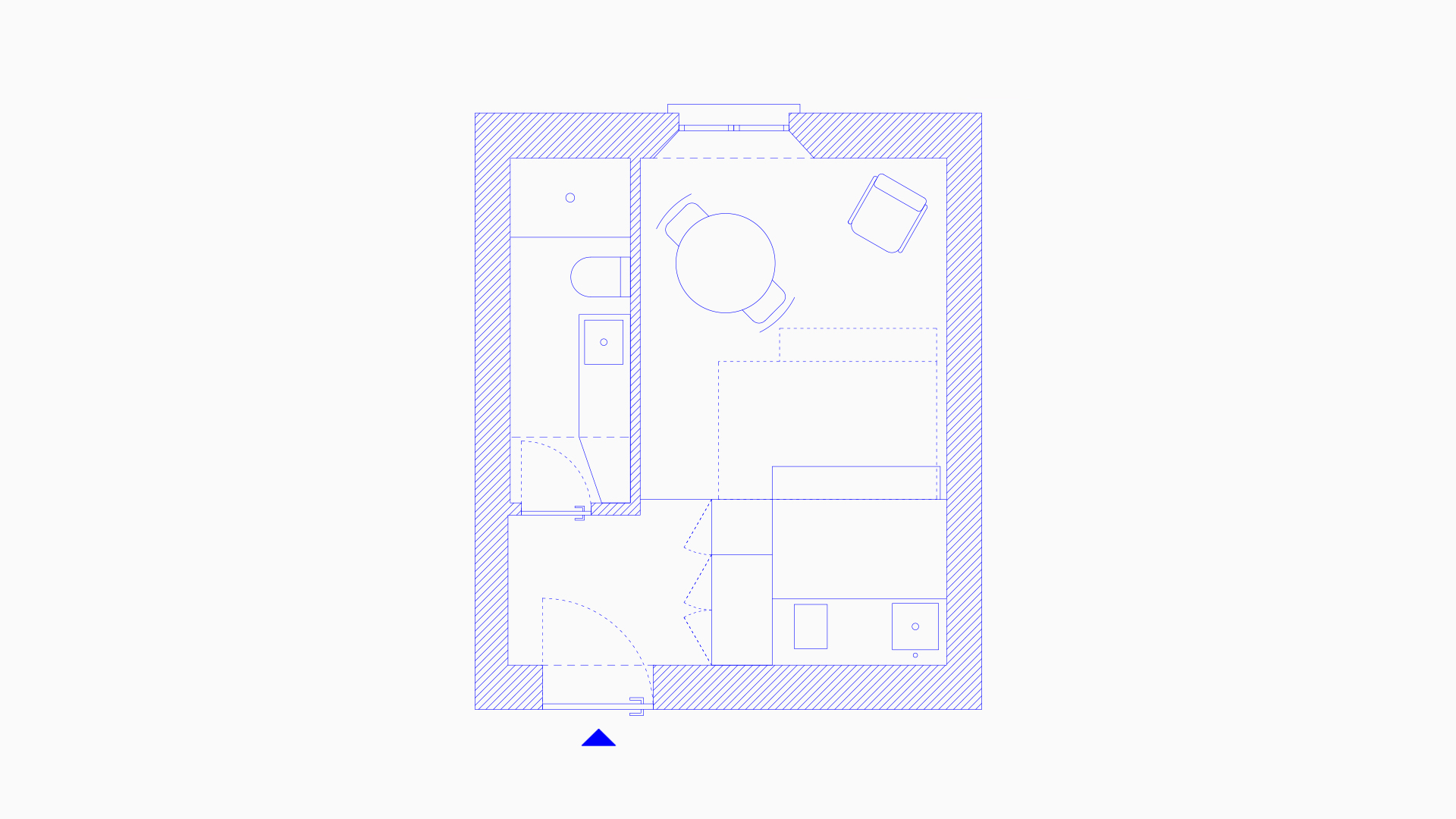M50
Micro Housing Unit
18 sqm
Location: Milan, Italy
Year: 2025
Status: Completed
–
Photography: Matteo Losurdo
The intervention focused on the renovation of a micro-housing unit in Milan, characterized by extremely limited dimensions, which required a design approach rooted in adaptability and spatial flexibility.
In response to the growing challenge of increasingly compact living solutions, it is essential, as designers, to propose alternatives that transform a potentially anonymous space, often resulting from intensive subdivisions, into a true home.
The project adopts an inclusive approach, with fixed furnishings designed to maximize free surface area and enhance overall usability.
The centerpiece of this design solution is a custom-made volume that houses and organizes multiple functions, serving as a wardrobe, storage, kitchen, and bed.
The bed itself is retractable, integrated beneath the kitchen floor, optimizing the available space and allowing for a quick and versatile transformation of the environment.
The primary intent was to make this extremely compact space welcoming, warm, and immersive, transforming a design challenge into a creative opportunity to define a functional environment with a distinctive character.
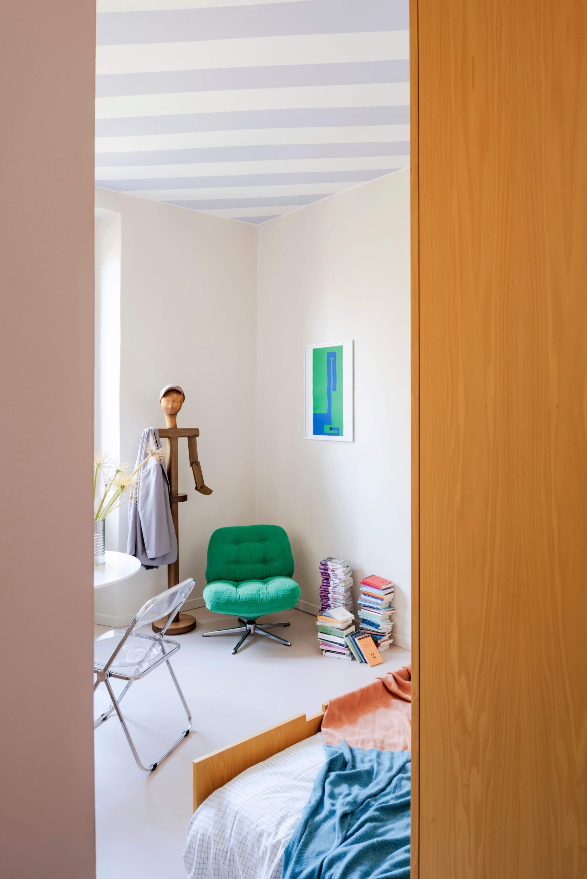

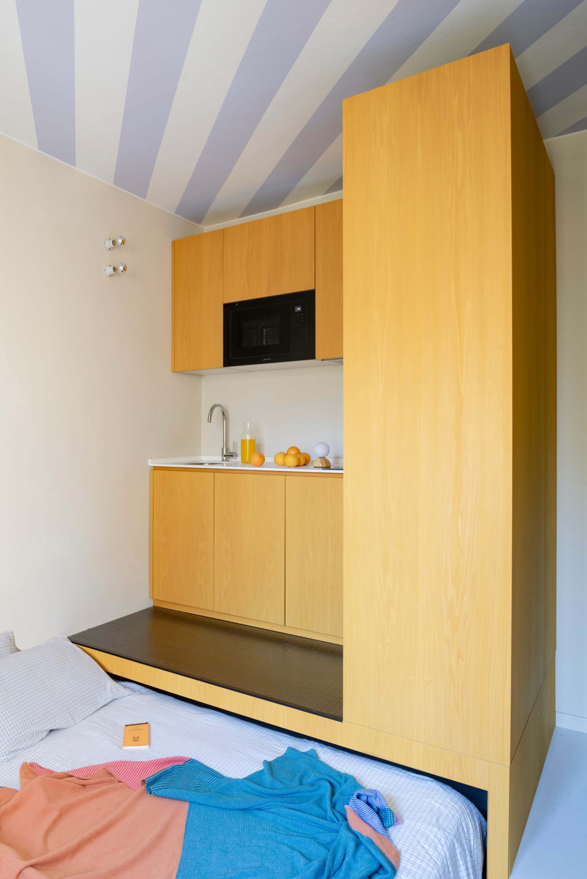
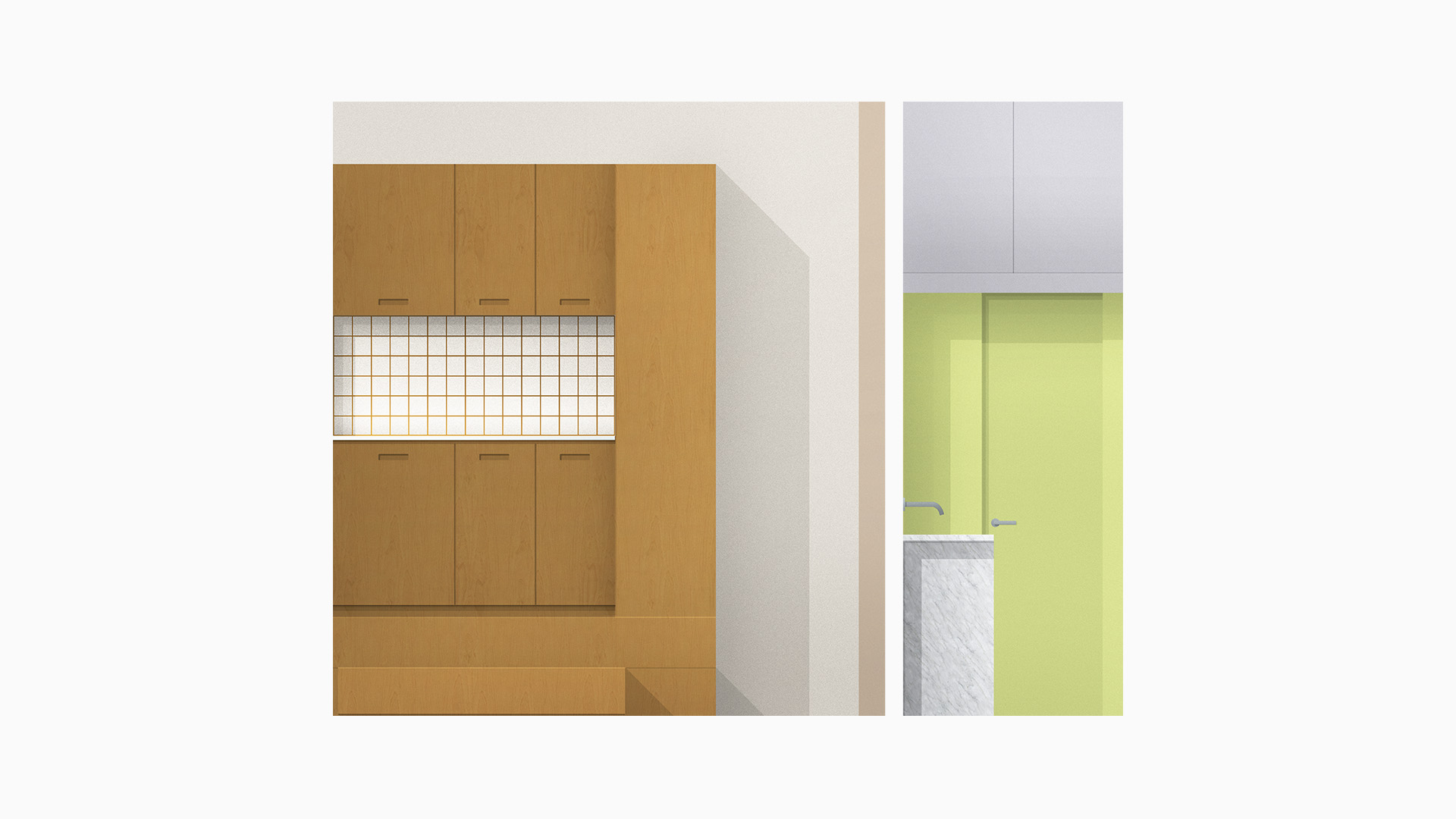
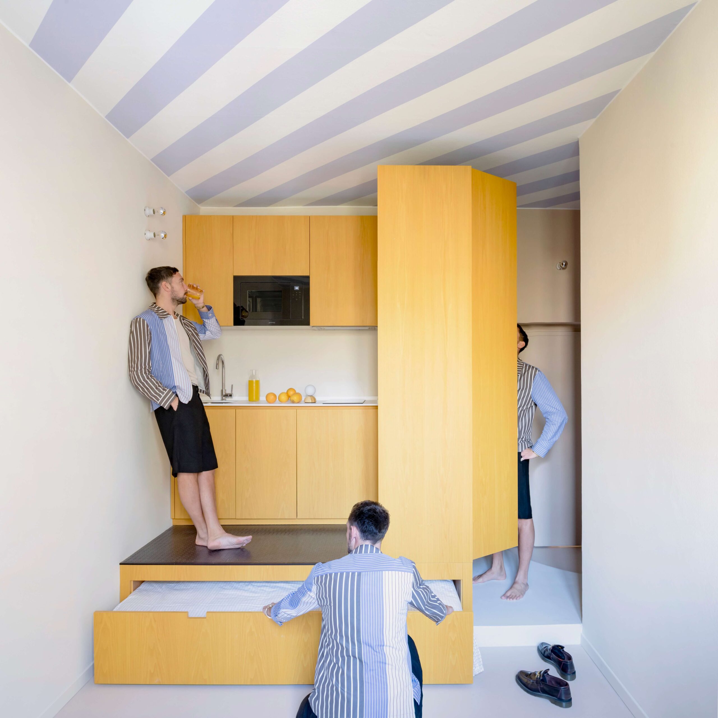
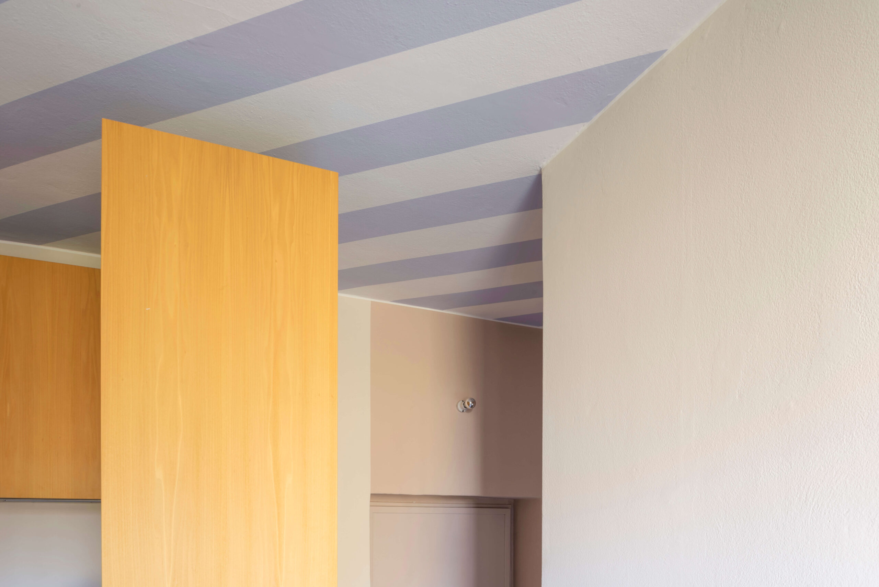
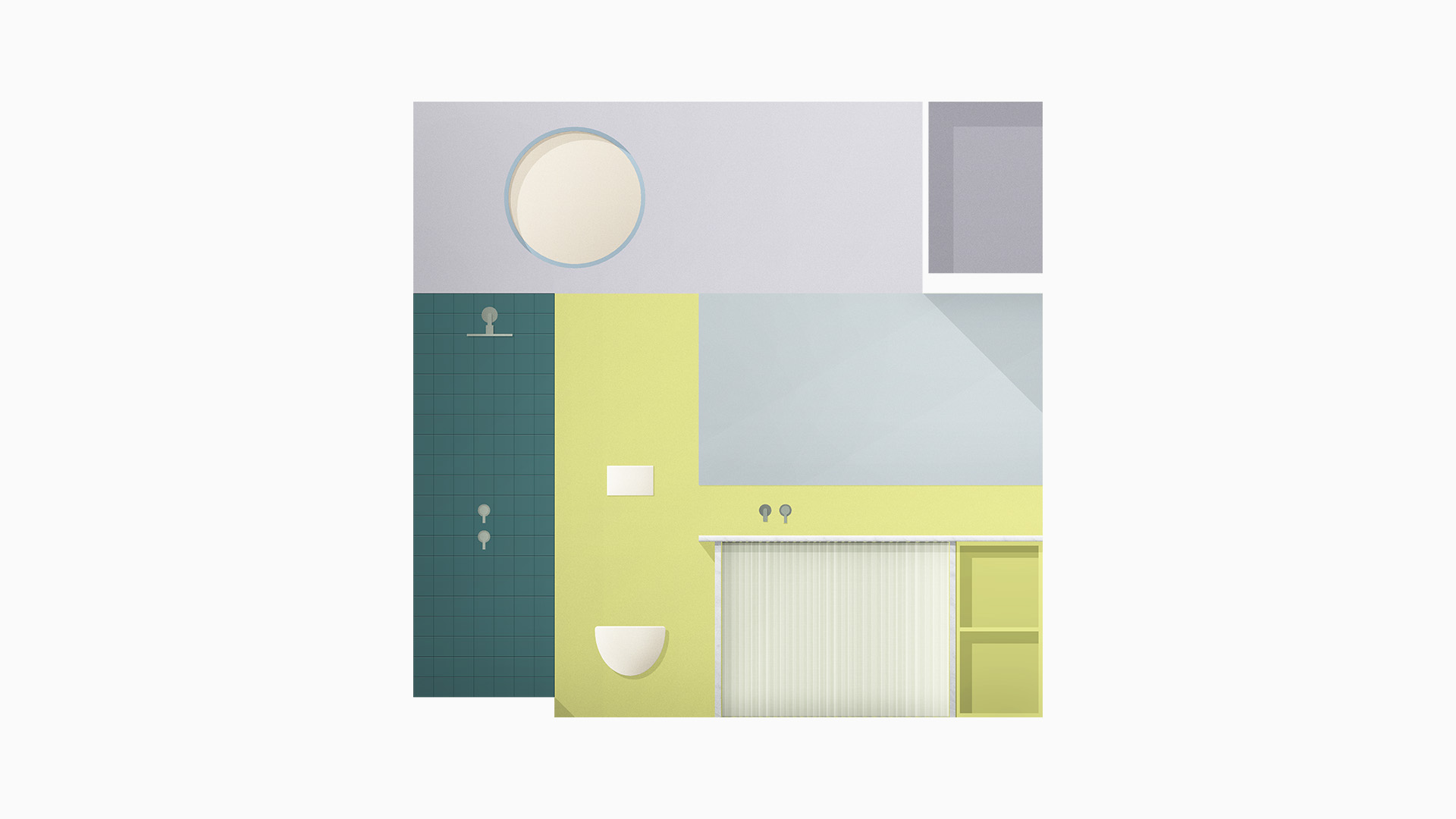
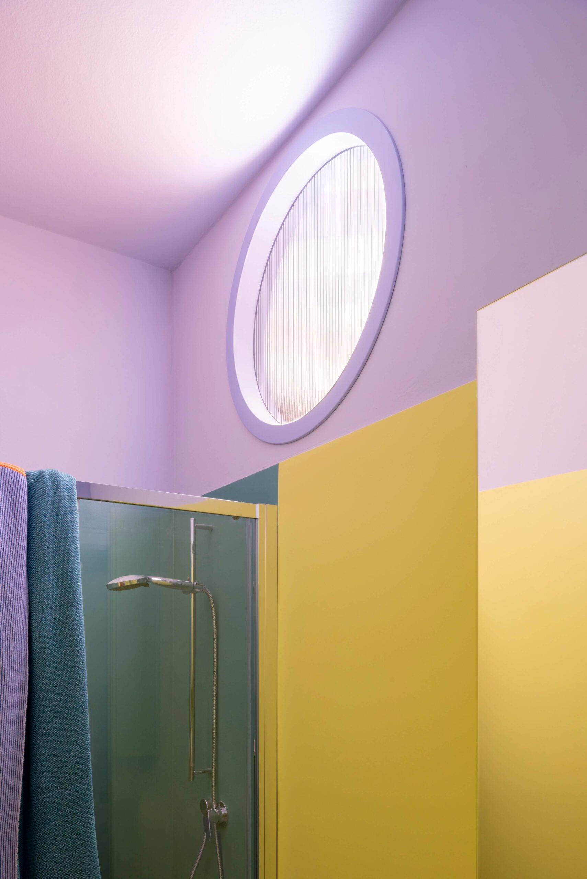
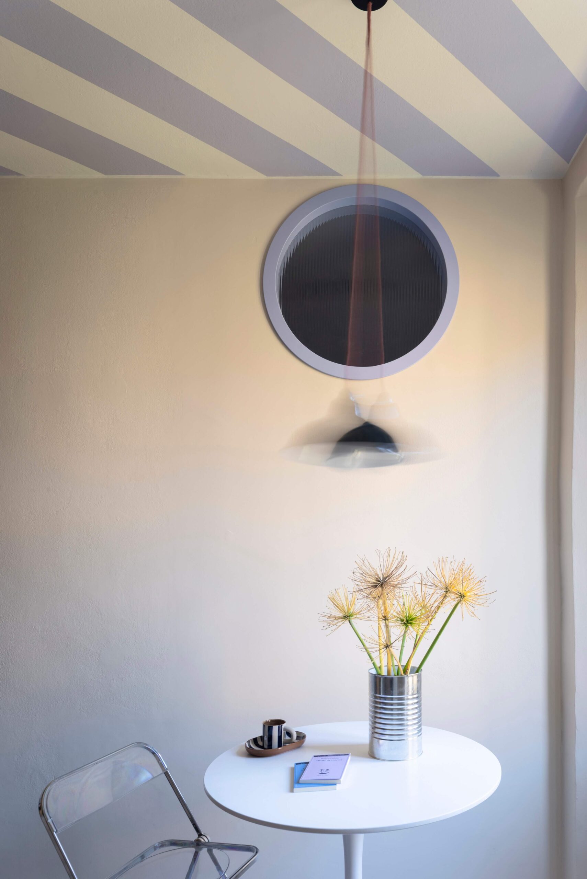
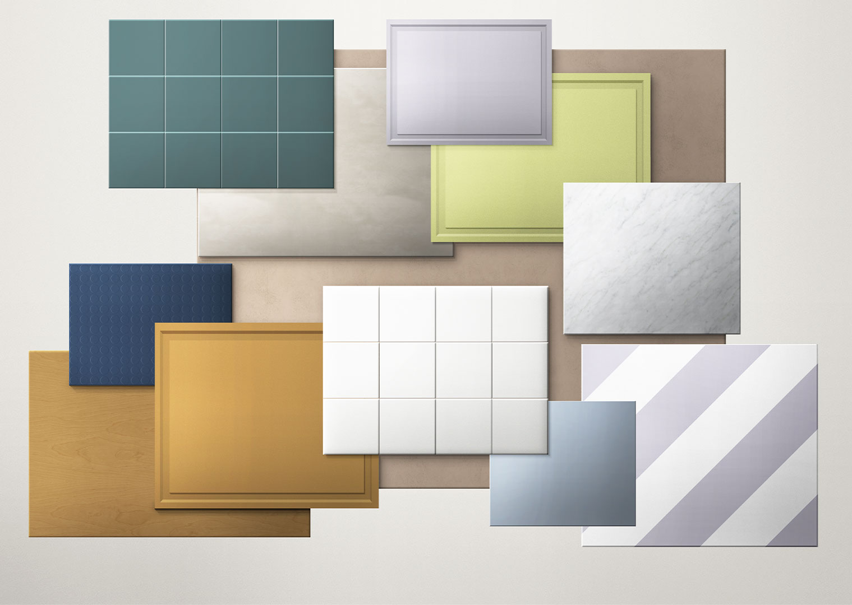
studio(at)atelierzero.it
studio(at)atelierzero.it

