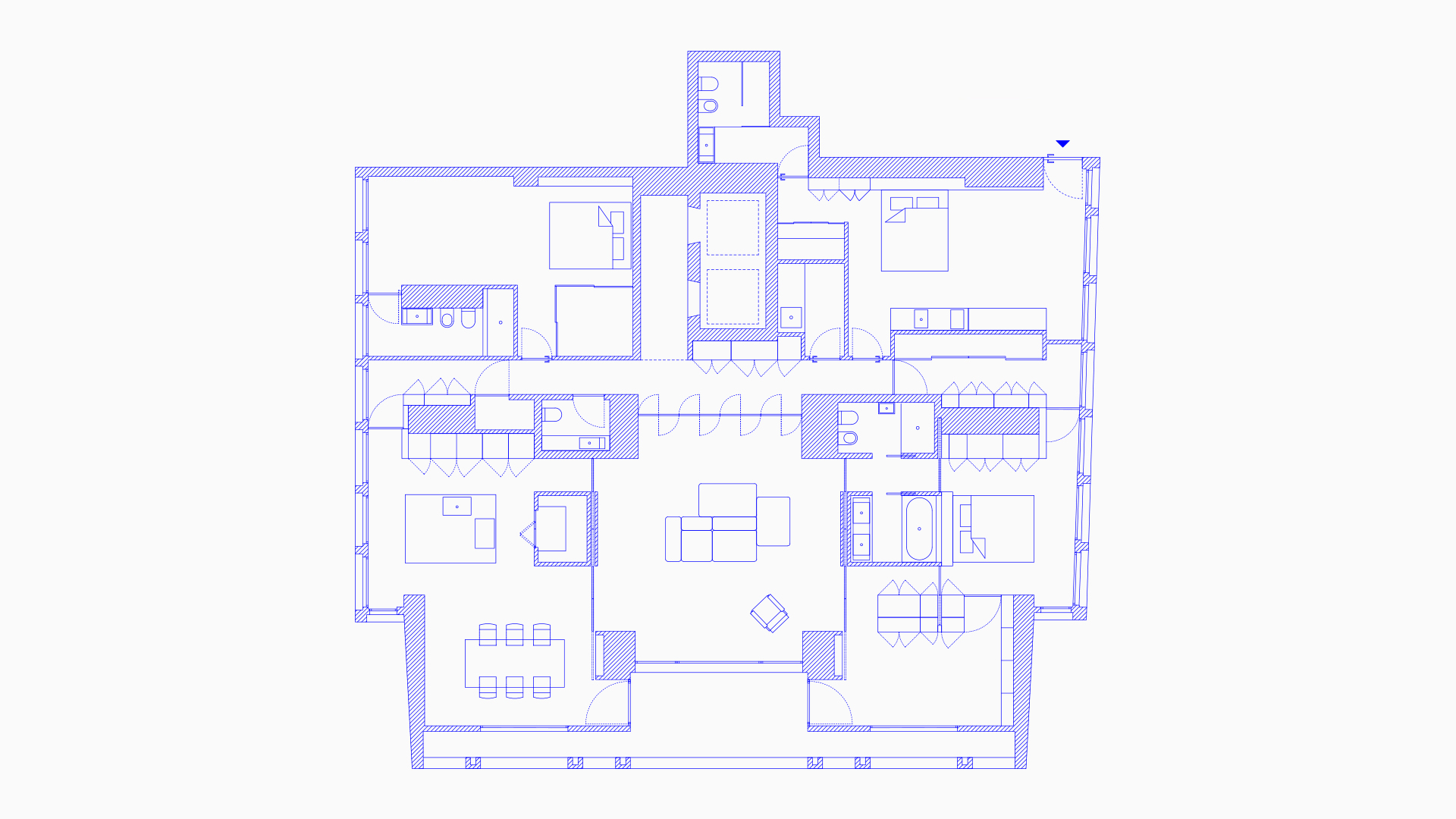Breda
Private Residence
245 sqm
Location: Milan, Italy
Art direction & concept /w Sara Parrinello & Muriel Maggiol
Year: 2023
Status: Completed
–
Photography: Simone Bossi
–
Publications: Platform
This spacious apartment is located within a residential tower that symbolizes the rebirth of Milan after the post-war period.
In addition to its external beauty, the tower is renowned for its innovative technical solutions and stands as an icon of modern architecture in the city, representing a landmark in the urban landscape.
The interior renovation focused on preserving the structural framework while transforming the entire space into an ideal canvas to develop the project.
A key element that was retained is a large bichromatic marble circle used as flooring in the living area, representing both a distinctive material and a significant symbolic form.
Freed from the framing marble flooring, this circle becomes the central focal point around which the internal layout develops, becoming the physical and ideal center of the house.
The project avoided the traditional division of space through walls and doors, instead identifying transversal and longitudinal visual axes to maximize the views towards the city.
In a reverse operation, the space not occupied by these visual axes was organized into a series of volumes, hierarchized according to their function through the use of colors and materials.
To complete the project, two independent studio apartments were included, complete with walk-in closets and private bathrooms.
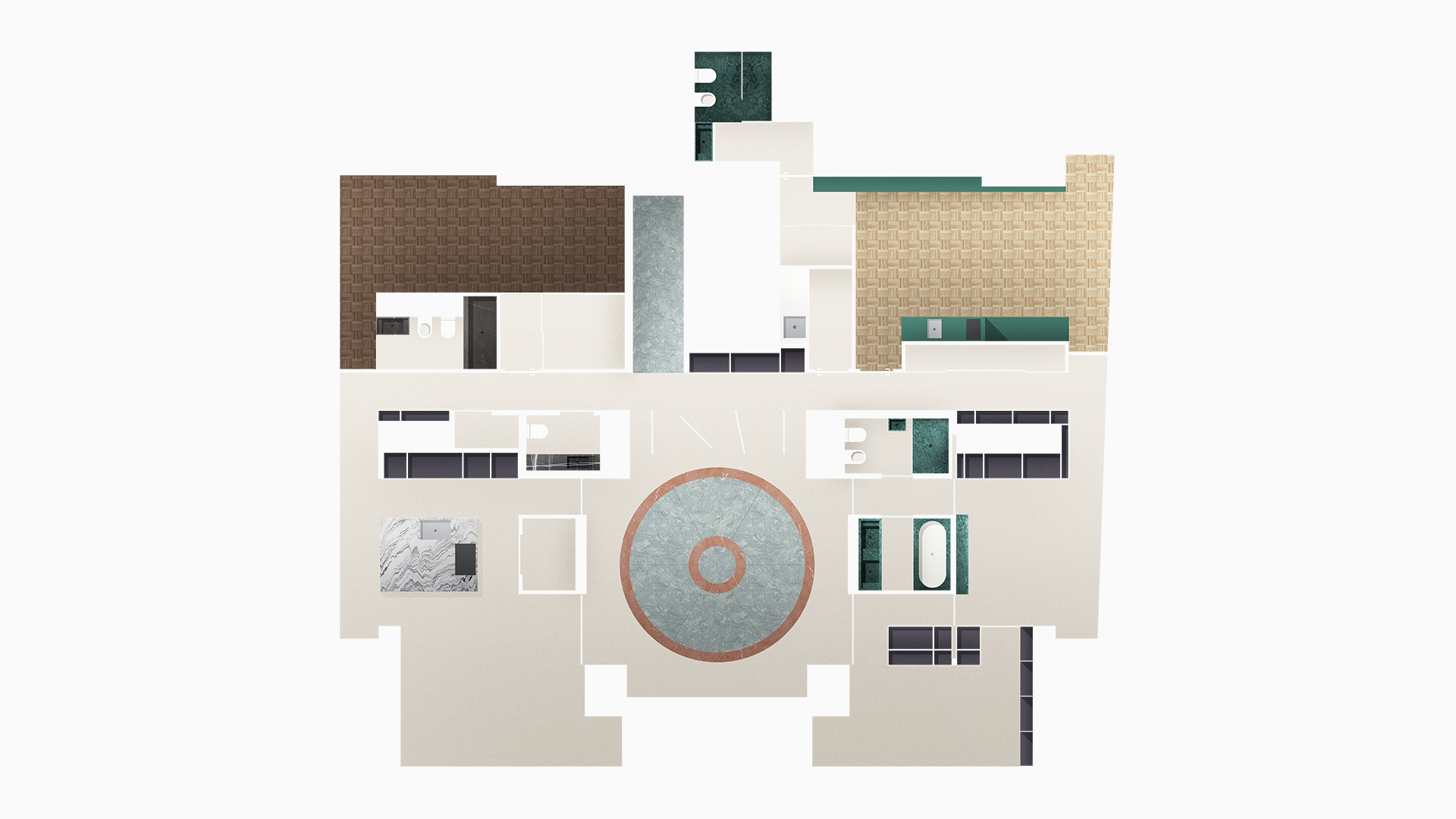
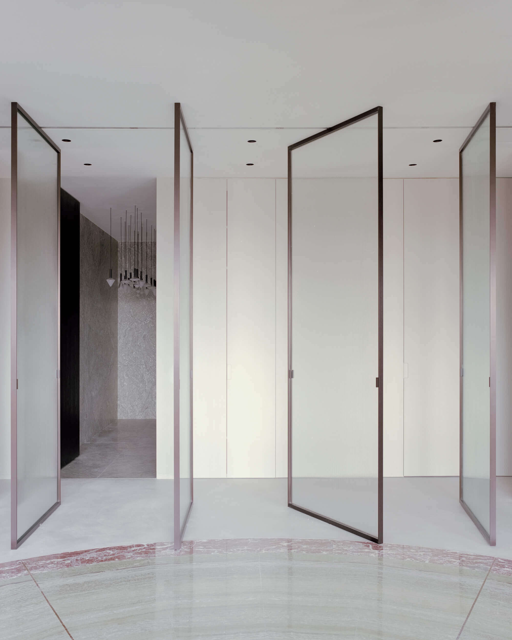
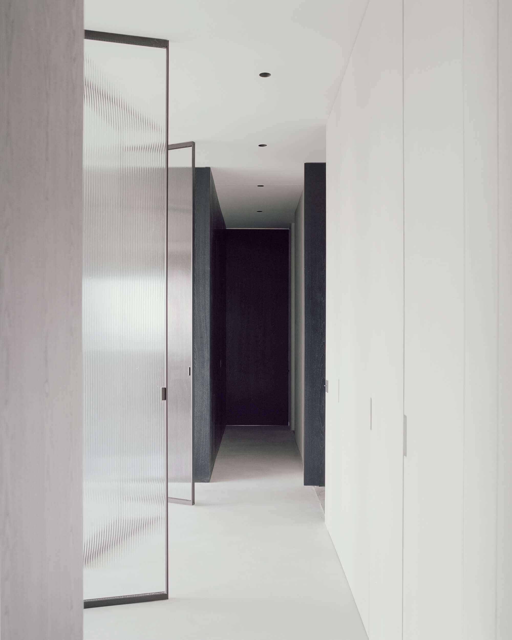
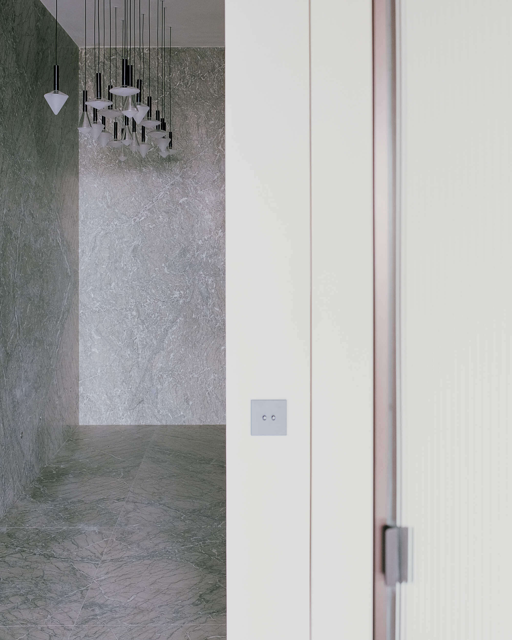
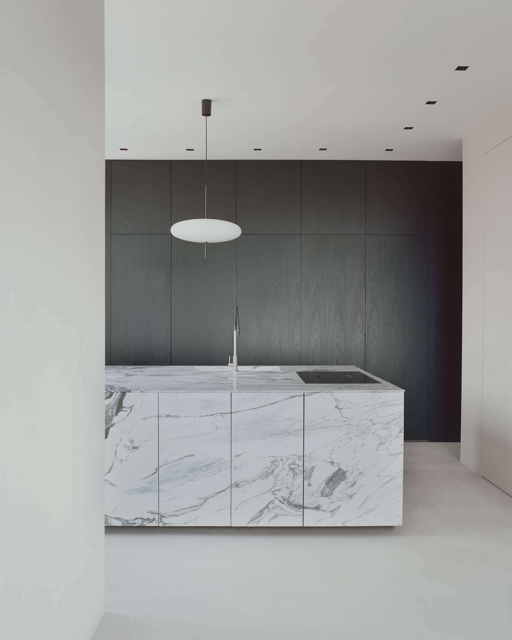
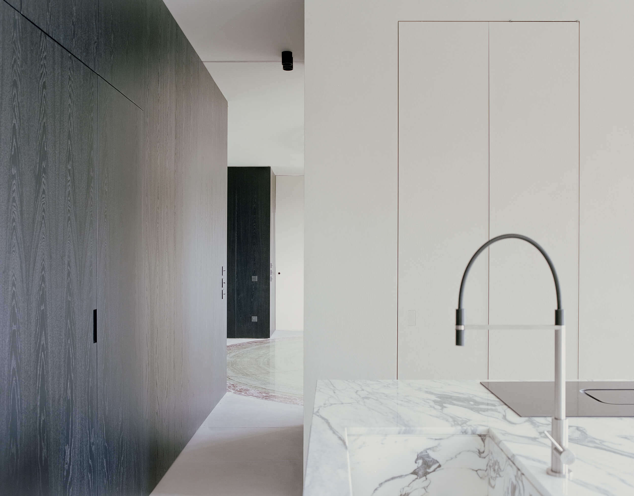
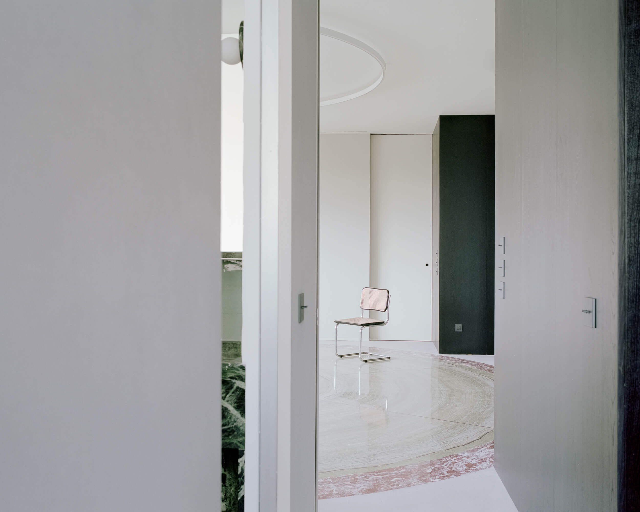
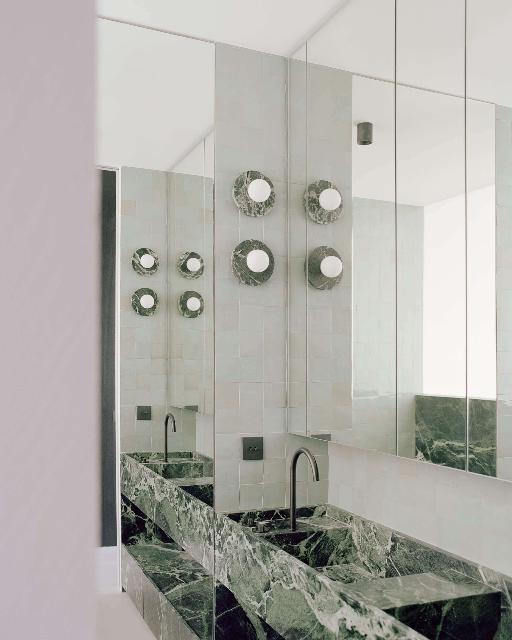
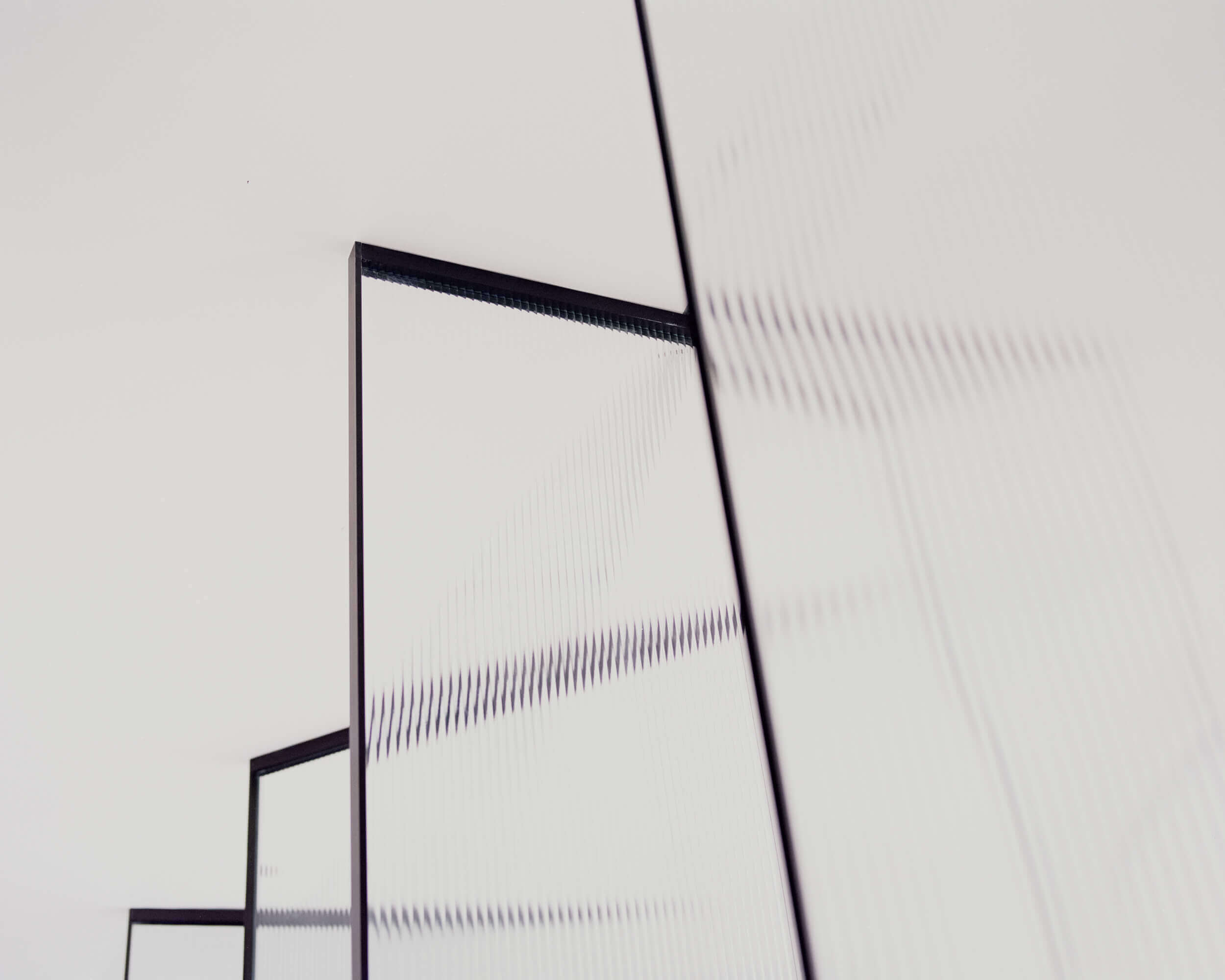
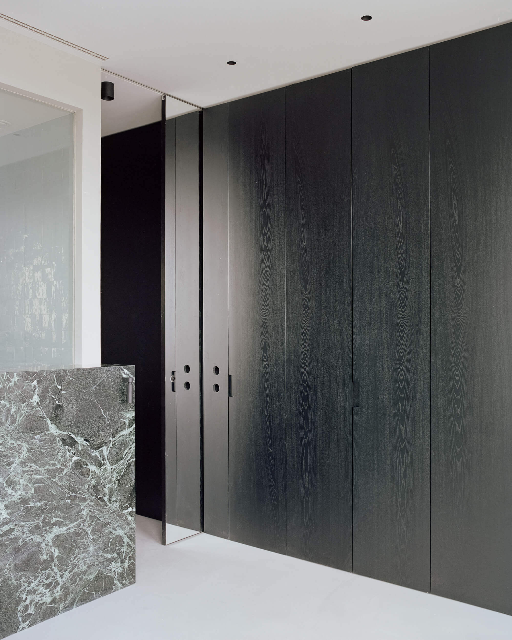
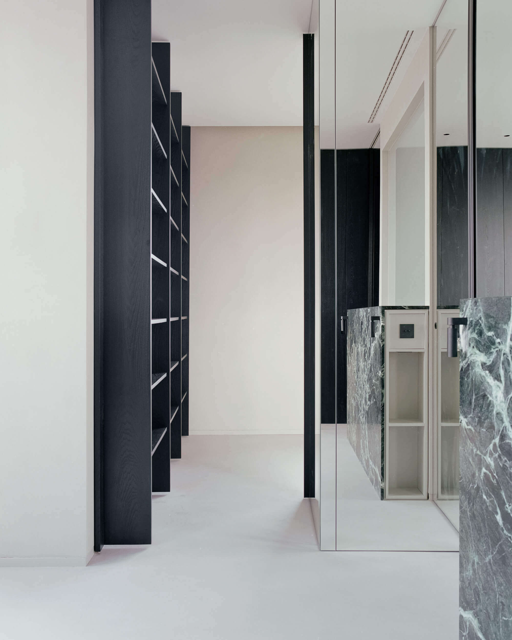
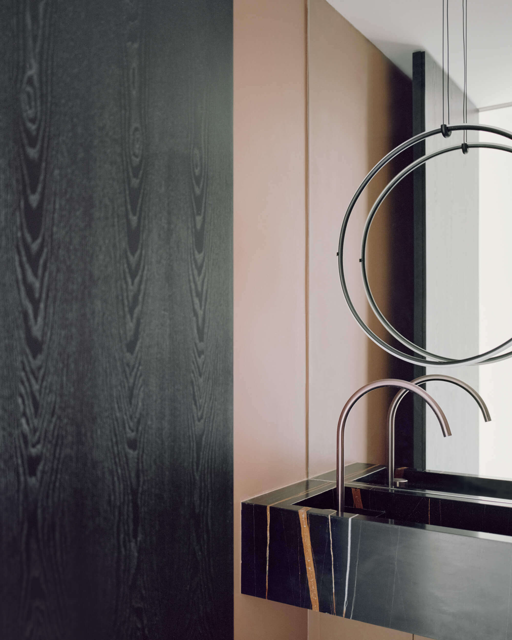
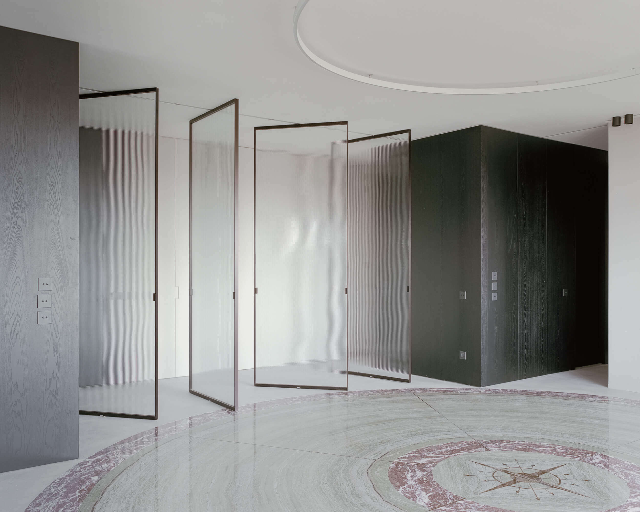
studio(at)atelierzero.it
studio(at)atelierzero.it

