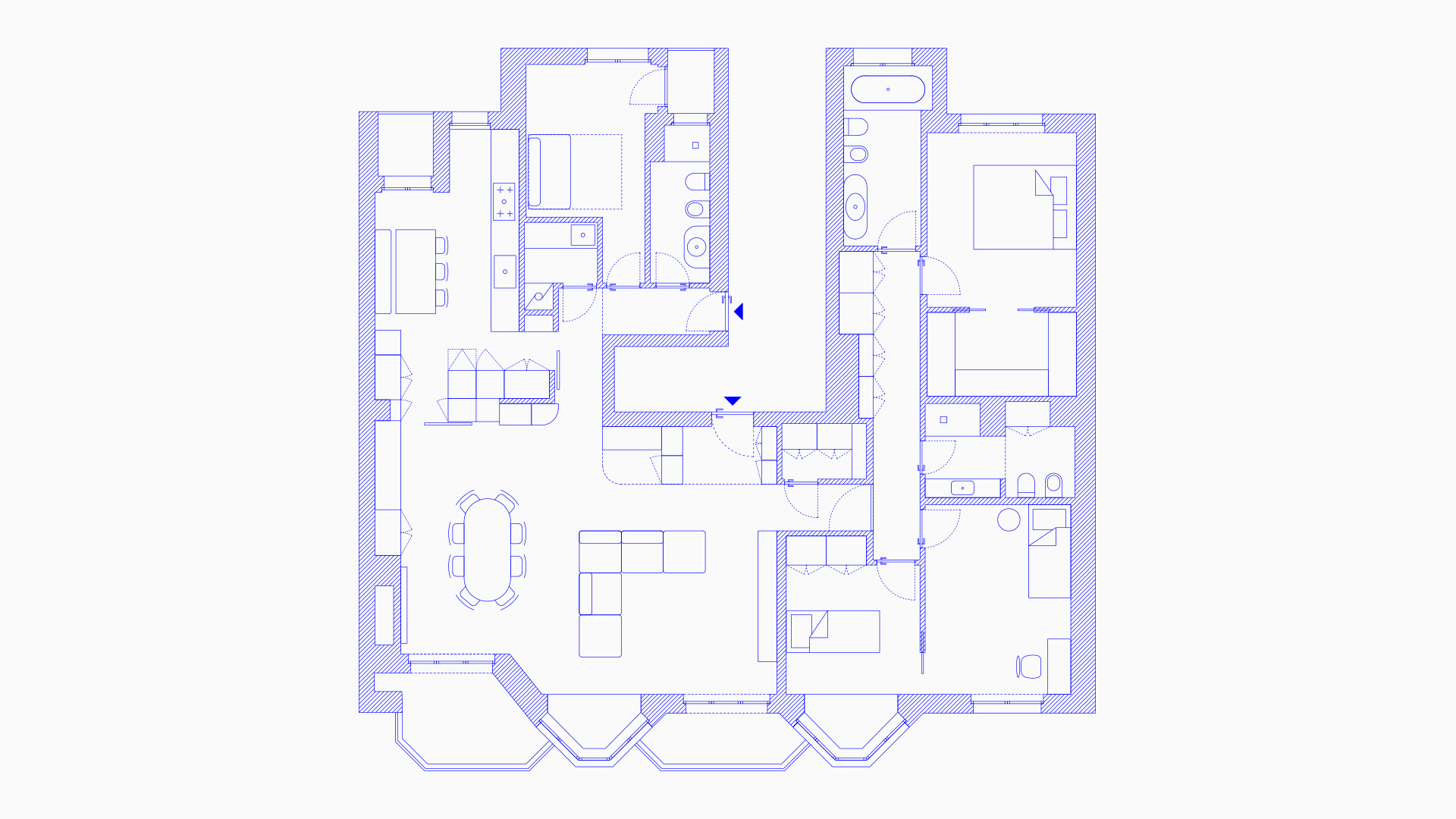Bow
Private Residence
155 sqm
Location: Milan, Italy
Year: 2023
Status: Completed
–
Photography: Sara Magni
–
Publications: Living Corriere, Label Magazine, Home!
The starting point for the renovation of this large apartment was the desire to create a dynamic system of spaces, able to adapt itself to the different needs of its inhabitants.
The fulcrum of the house lies in the living room, where the already existing pink granite fireplace and bow window are reintegrated within a new concept, which breaks the idea of a house made up of a sequence of rooms to create instead a more interesting concatenation of different moments in which to live various experiences.
The living room is defined by the creation of two rounded and polychrome volumes, whose dialogue provides the key to the entire project’s concept.
The fireplace has been integrated into a system of custom-made wardrobes and bookcases that extend from the living area to the kitchen, conceptually and visually combining the two spaces.
From an aesthetic and sensorial point of view, an attempt was made to recall an Italian 80s atmosphere, updating it and avoiding falling into sterile quotations, also to tone down the “representative” tone that a house of this size could have had.
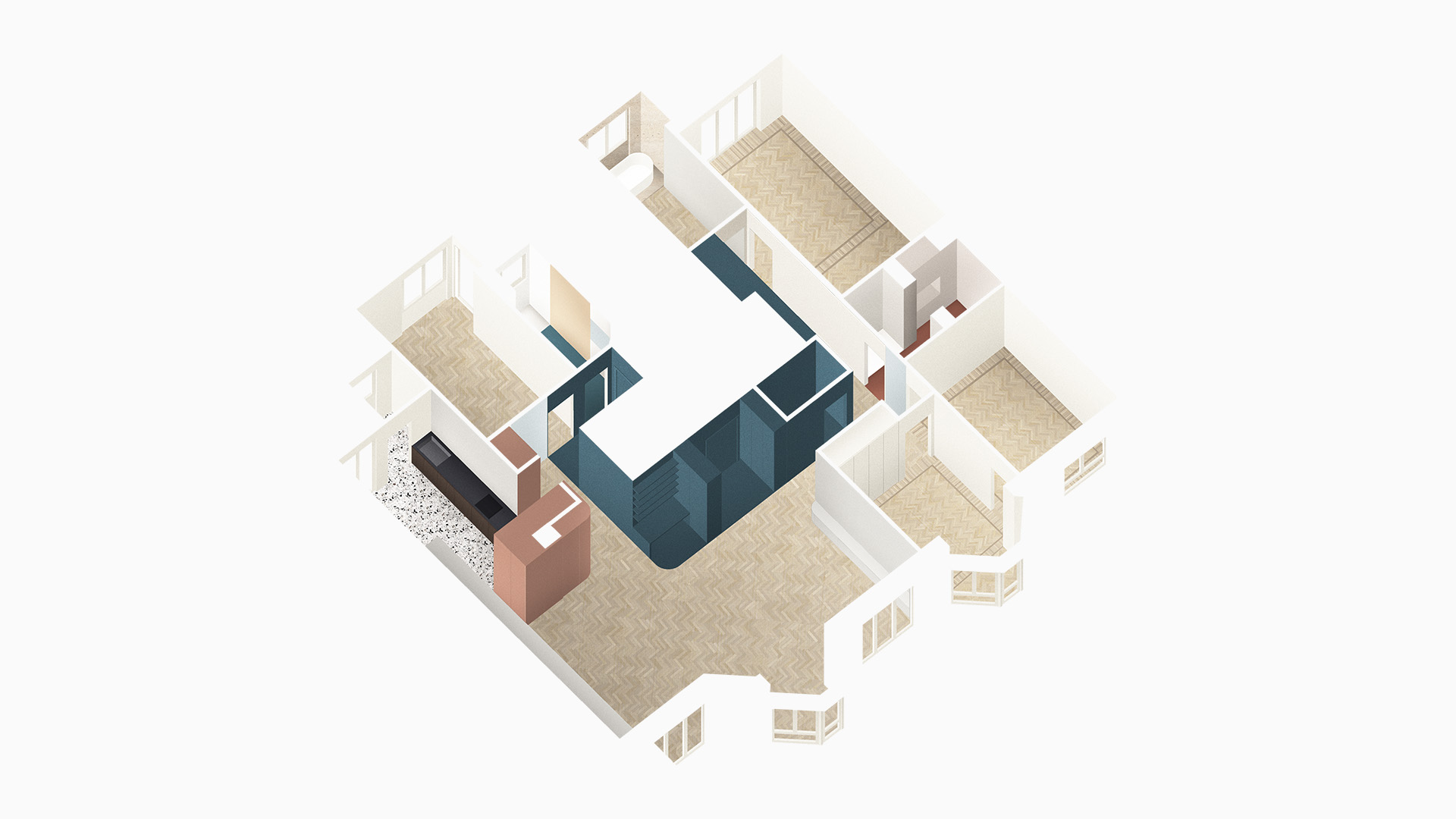
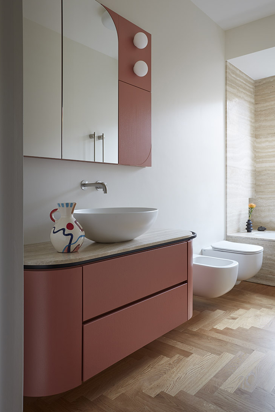
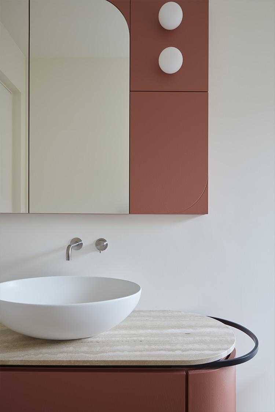
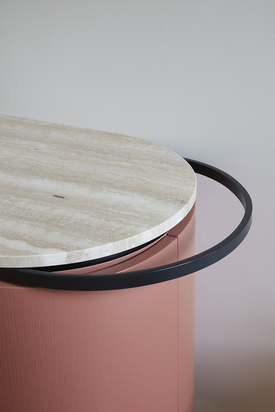
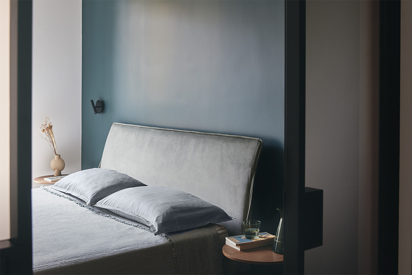
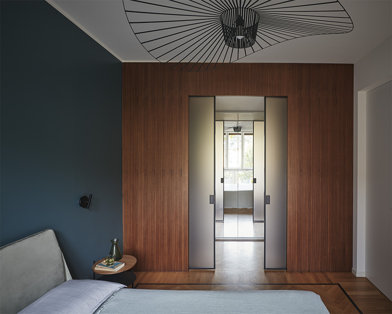
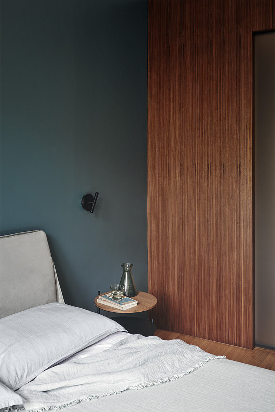
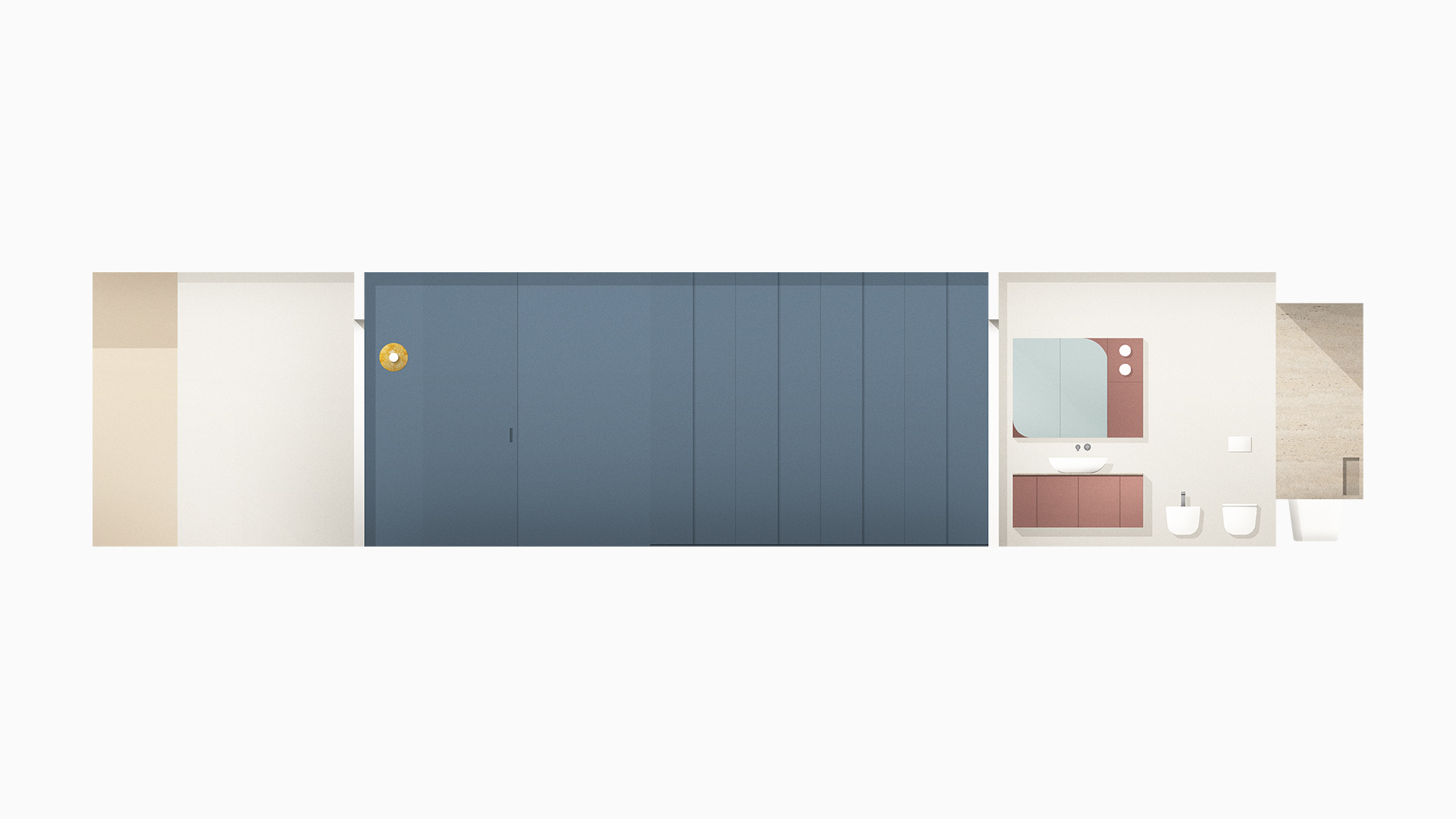
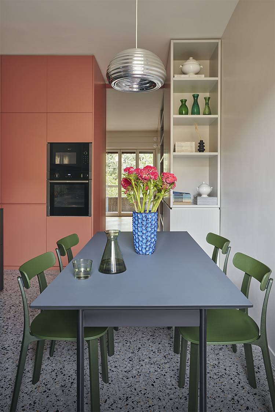
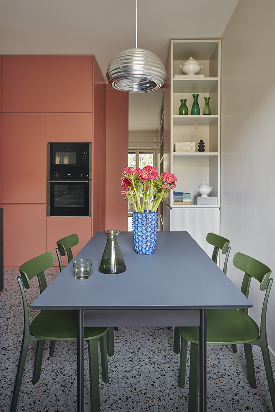
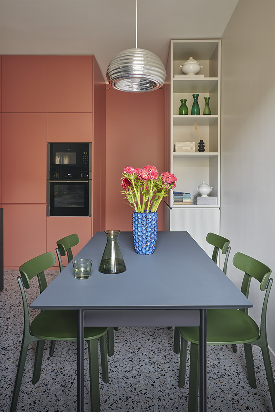

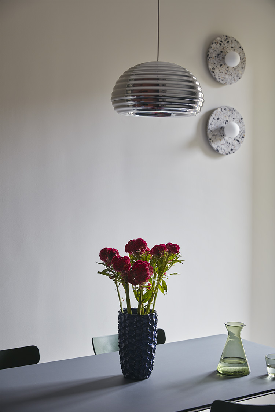
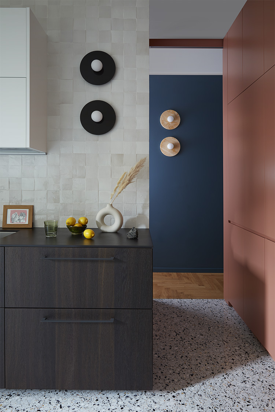
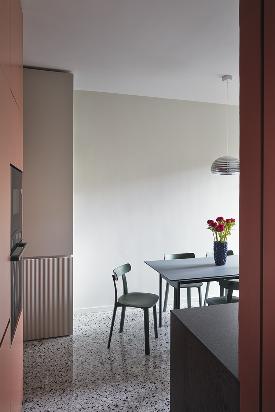
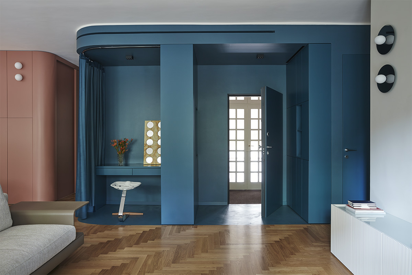
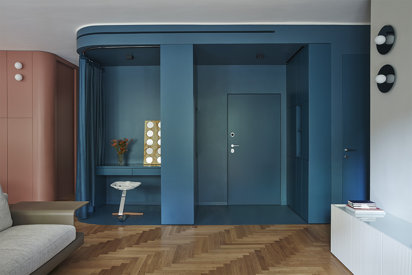
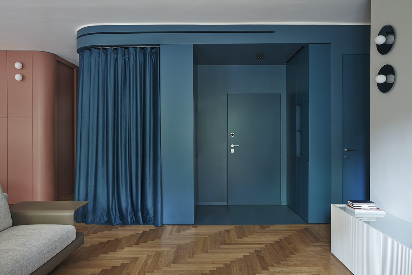

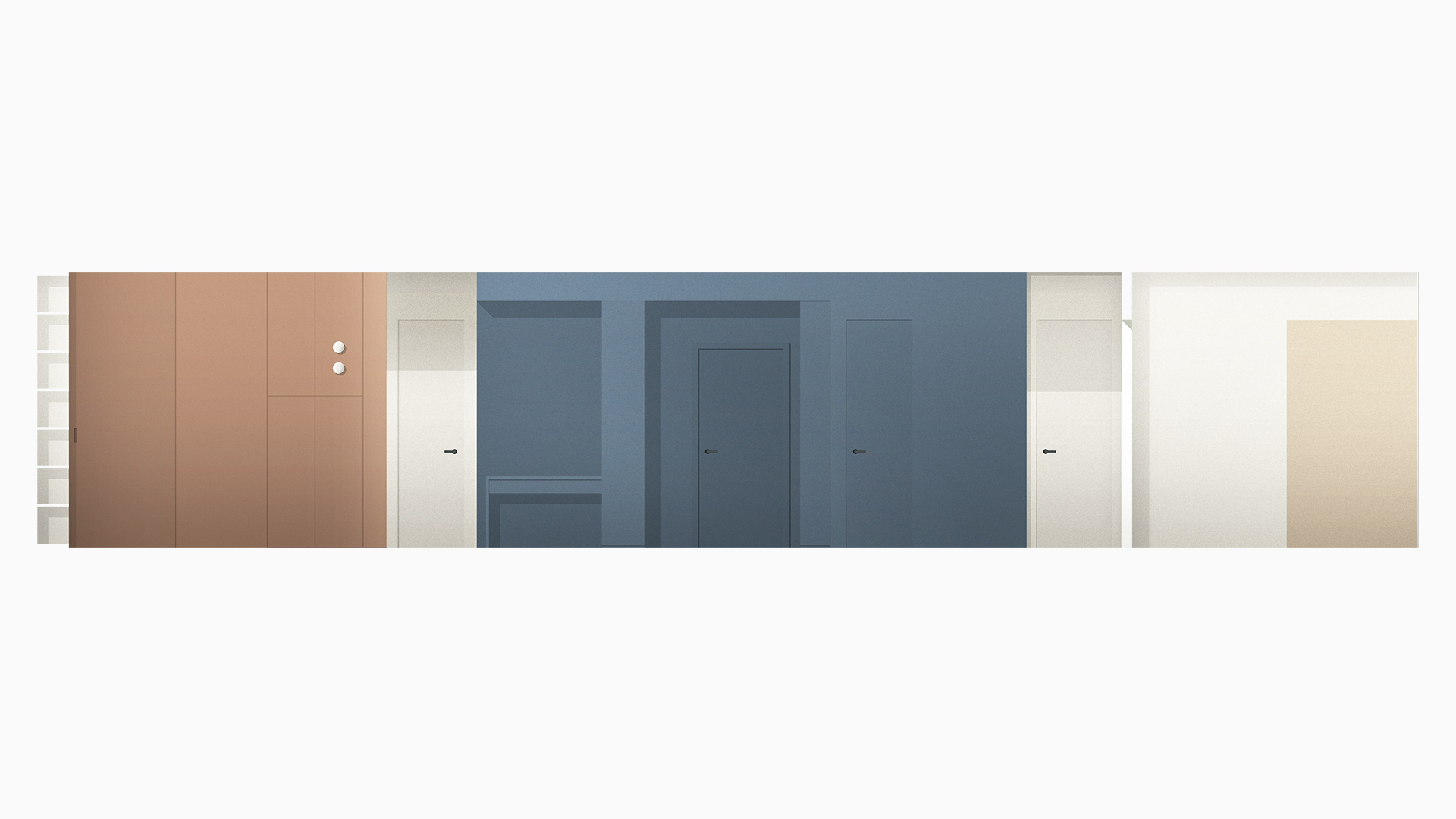
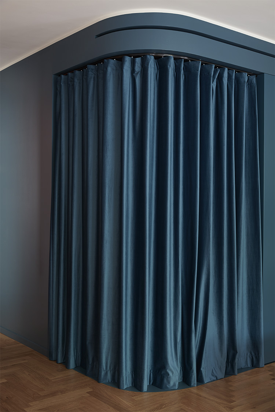
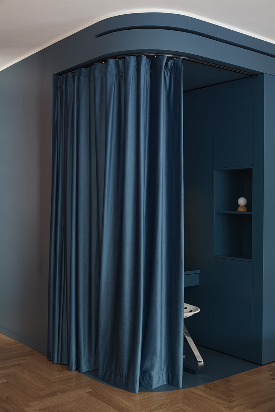
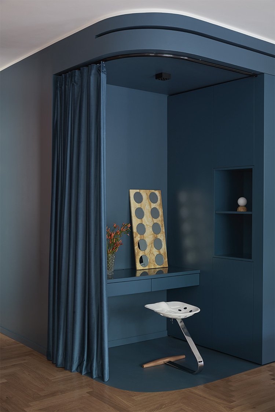

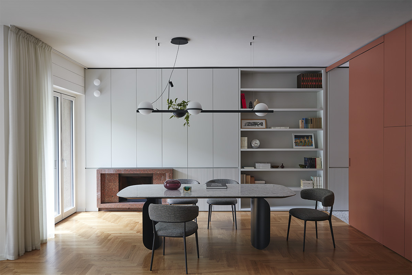
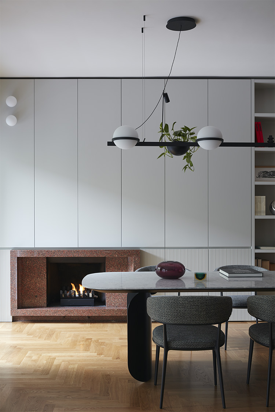
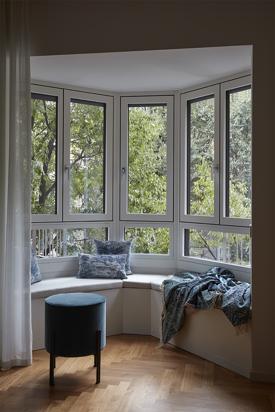
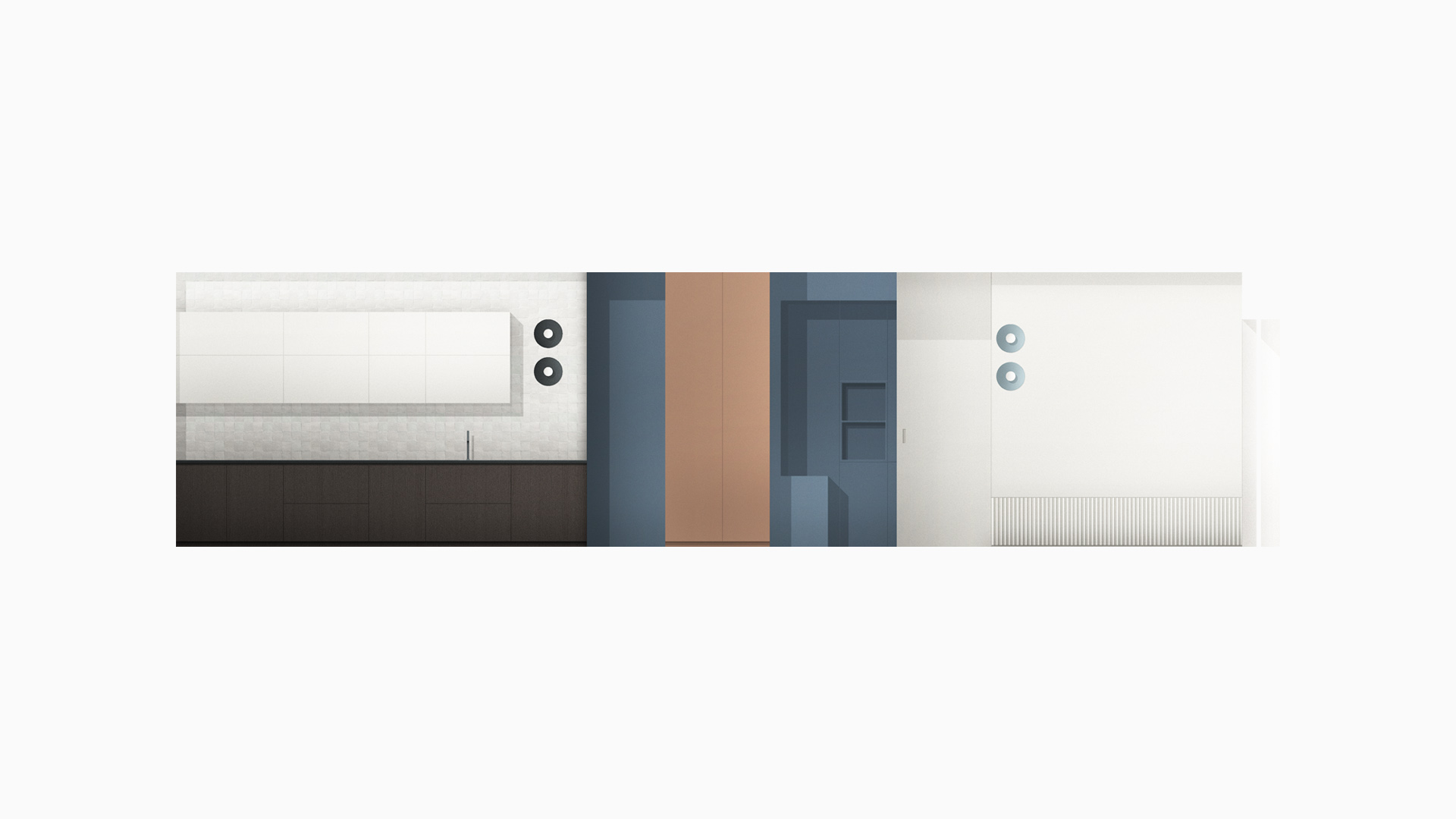
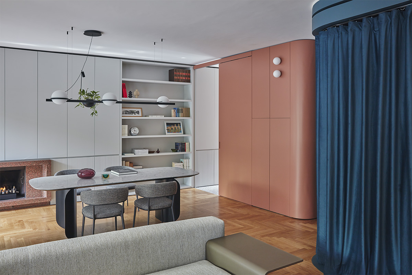
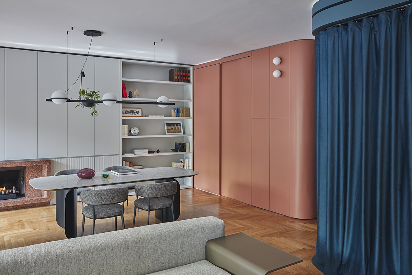
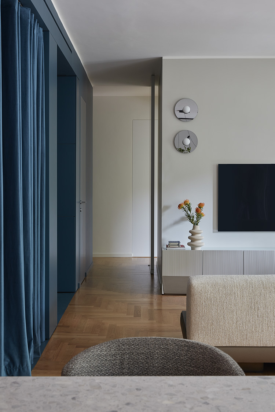
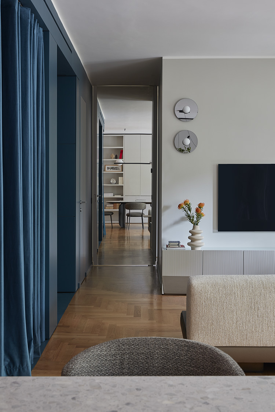
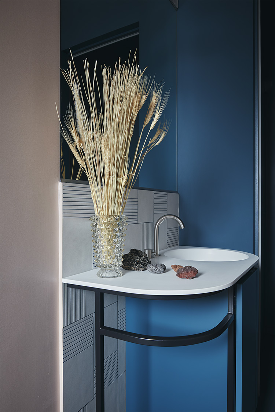
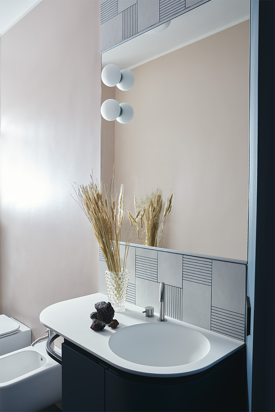
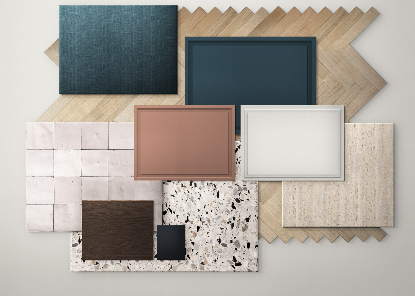
studio(at)atelierzero.it
studio(at)atelierzero.it

