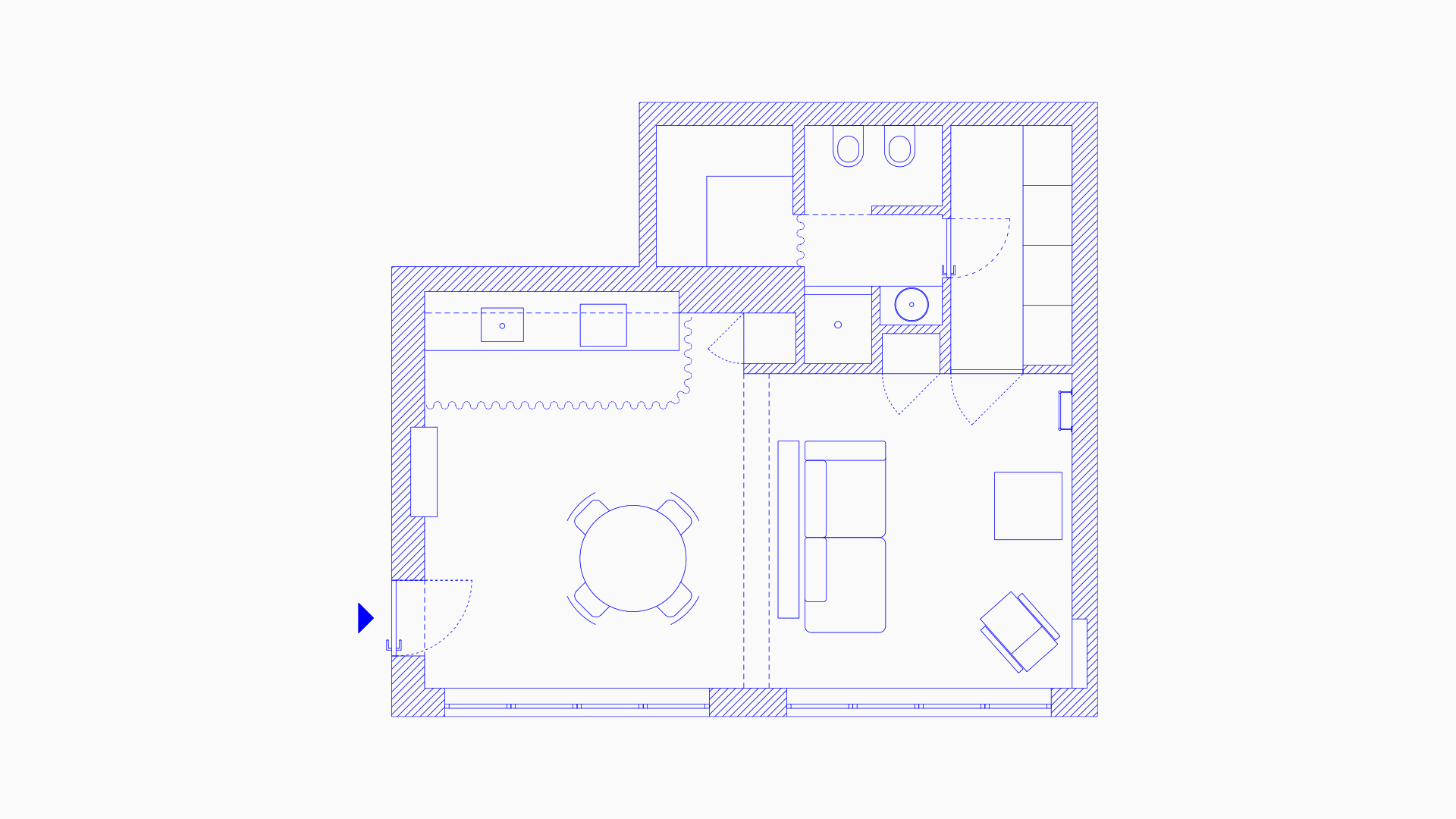Abode 67
Private Residence
45+10 sqm
Location: Milan, Italy
Year: 2024
Status: Completed
–
Photography: Piercarlo Quecchia
This small apartment, located in a former industrial space, perfectly embodies the characteristics of an urban loft.
The main functions have been organized along the side parallel to the windows, creating a well-equipped functional strip.
The linear kitchen can be completely isolated thanks to a floor-to-ceiling curtain that, when drawn, transforms the kitchen into a closed volume, interacting with the adjacent constructed volume.
This latter is defined by a masonry and furniture system that hides utility functions and creates a mezzanine, taking advantage of the significant height of the space. It also contains the kitchen columns and the access to a walk-in closet and bathroom, becoming a scenic backdrop that guides the eye.
The choice of this material was influenced by the house’s occupant, a young marble worker who actively participated by providing materials and design ideas for the creation of the various stone elements.
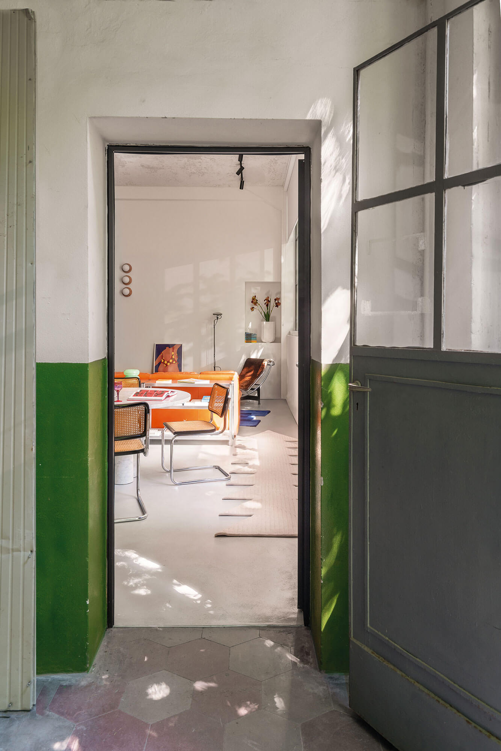
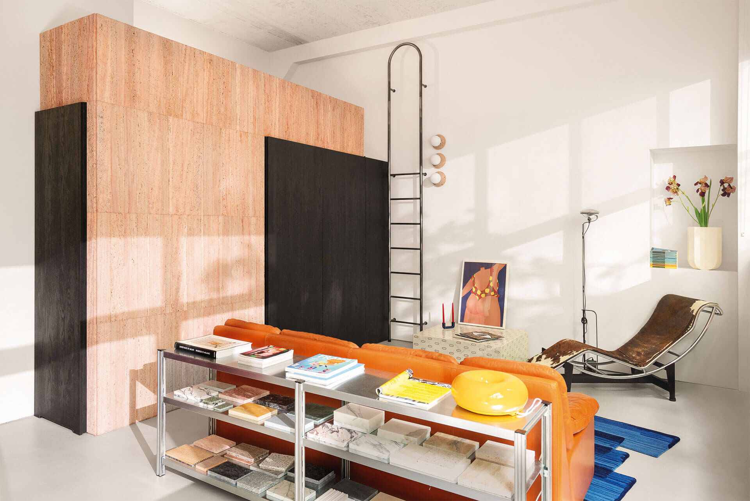
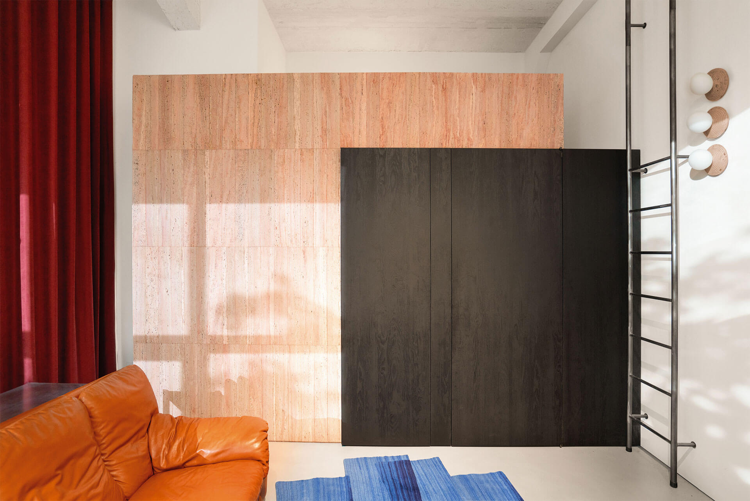
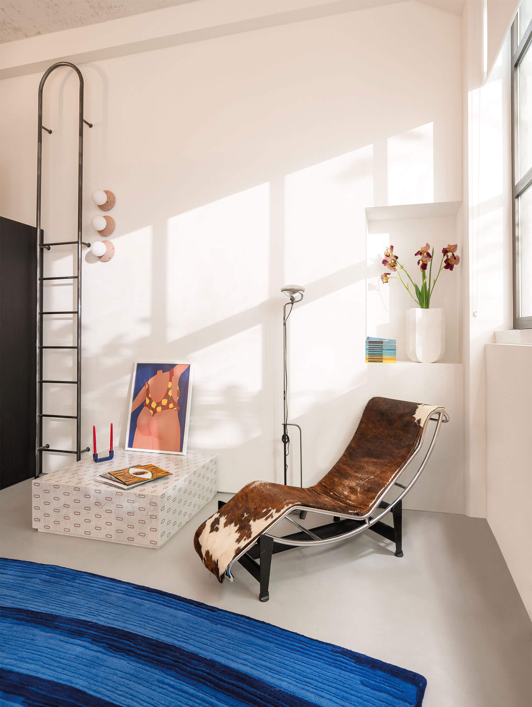
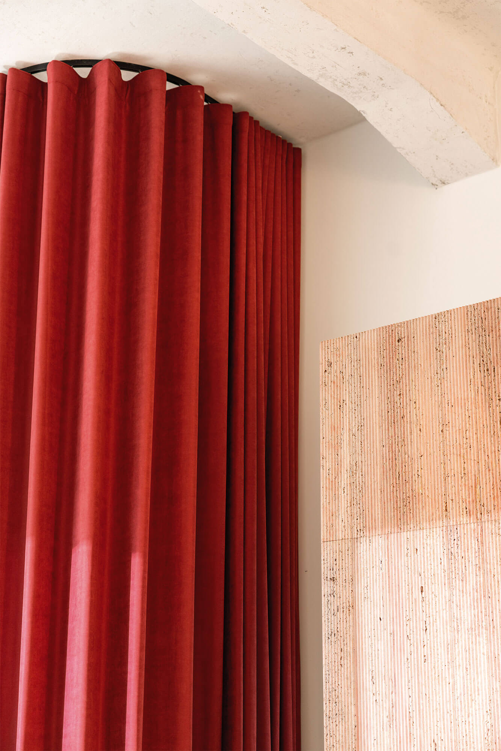
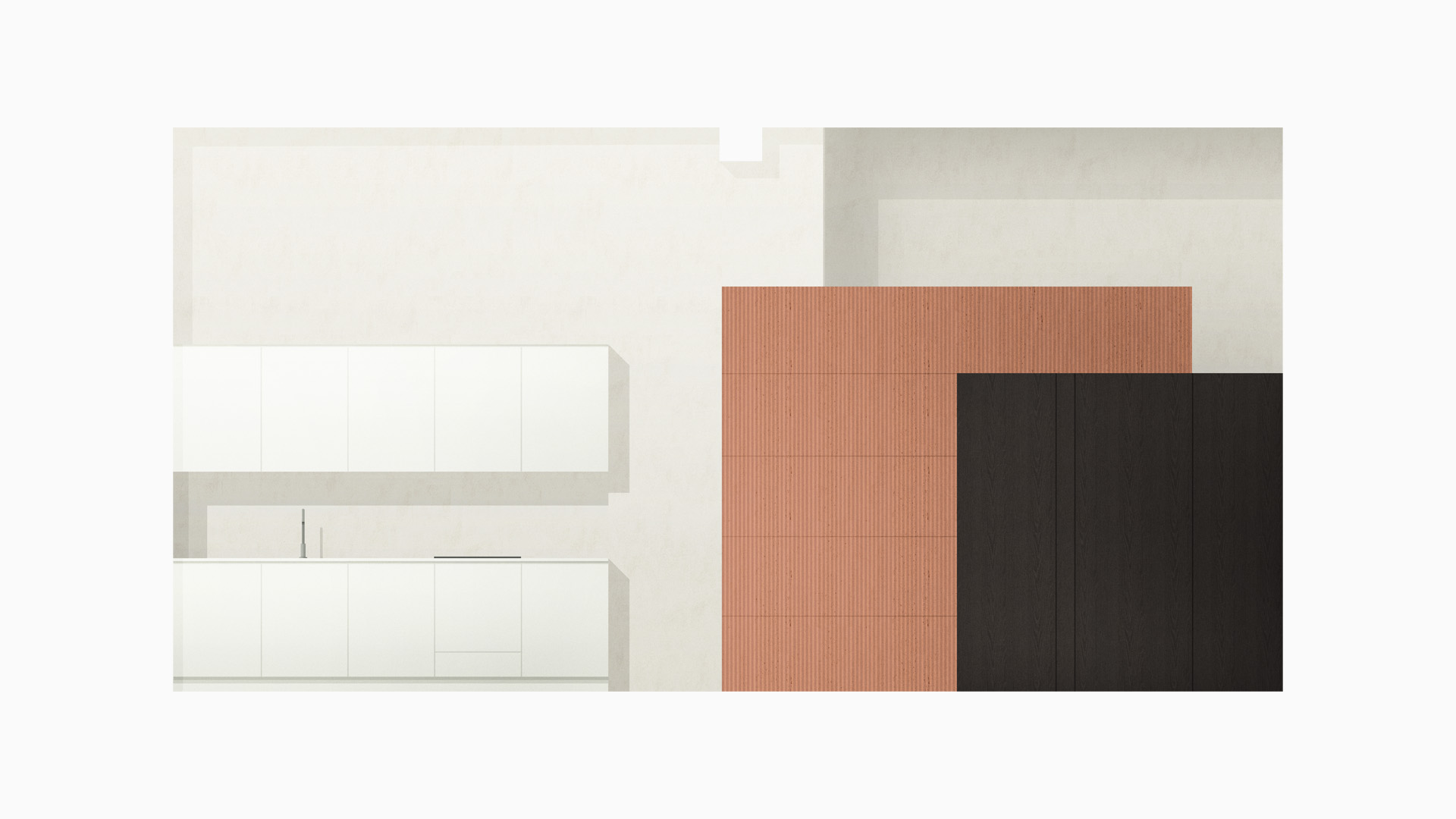
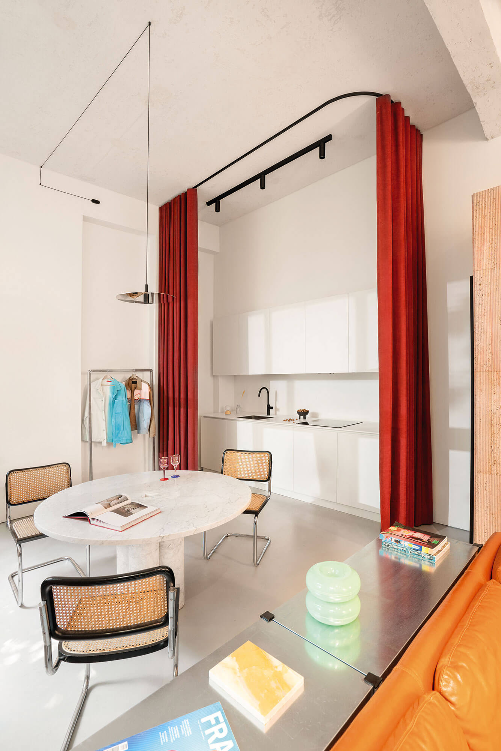
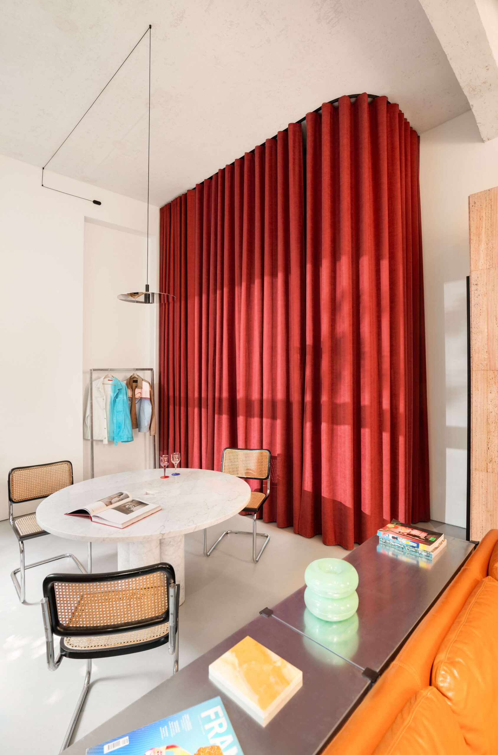
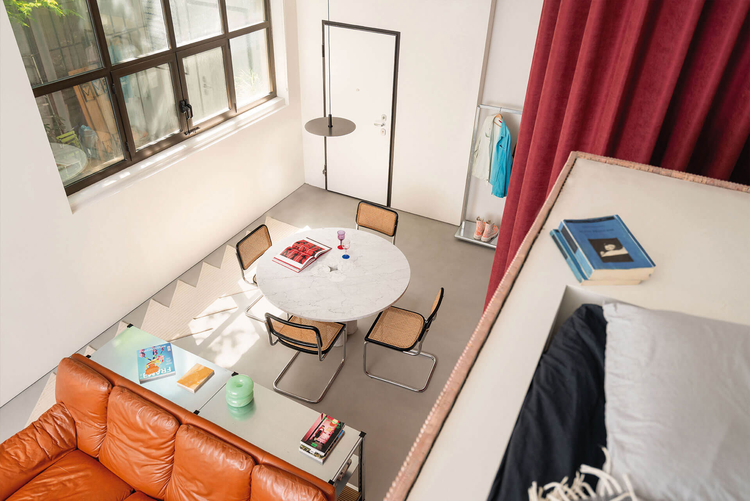
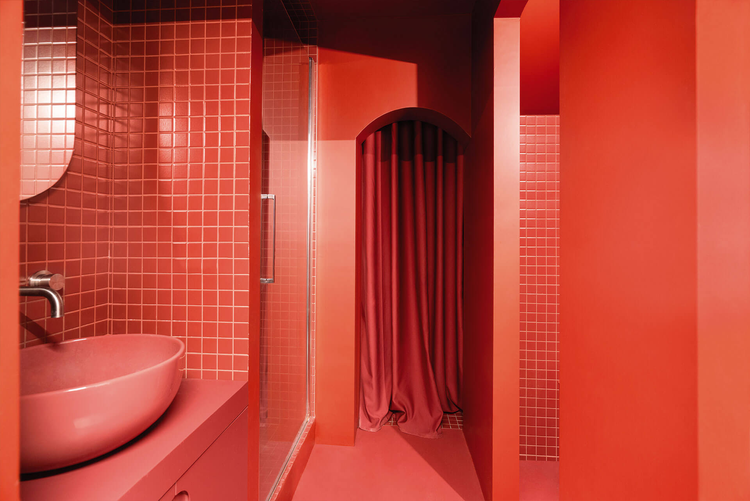
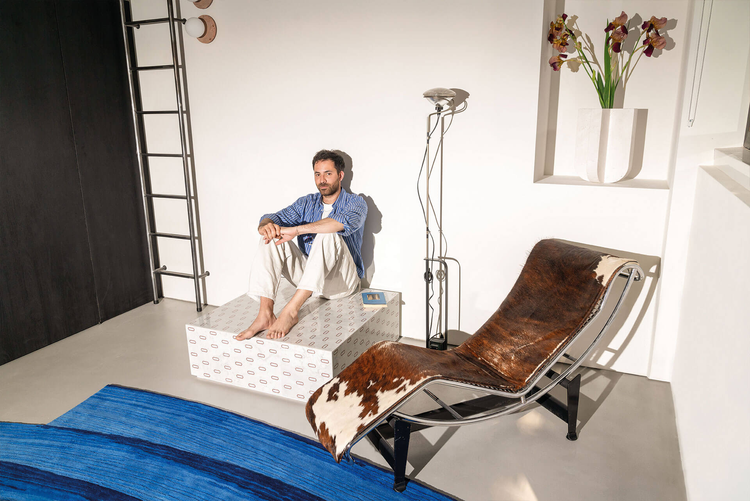
studio(at)atelierzero.it
studio(at)atelierzero.it

