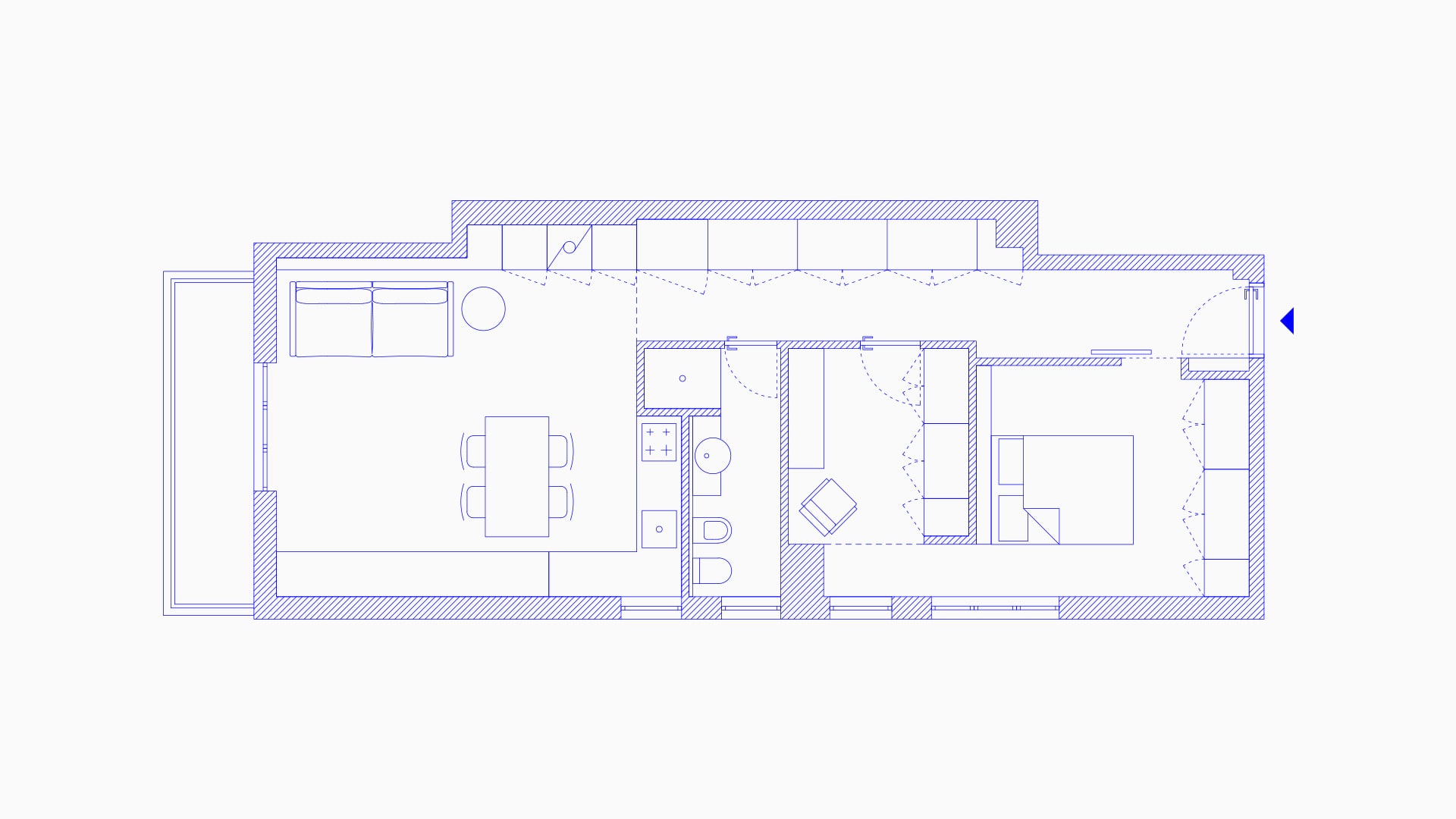Fitted Lines
Private Residence
60 sqm
Location: Milan, Italy
Design Team: Tommaso Giunchi
Year: 2020
Status: Completed
–
Photography: Simone Furiosi
–
Publications: Living Corriere
The project consists of the complete renovation of a medium-sized apartment for a young milanese couple.
After a careful evaluation of the potential of the spaces in relation to solar lighting, the internal distribution has been completely overturned compared to the current state, effectively inverting the living and sleeping areas.
Entering the apartment, a suggestive perspective accompanies the gaze up to the living area: this corridor has been ennobled on one side by a recess covered in a tropical wallpaper that marks the entrance to the room, and on the other by a long custom-made wardrobe system , which creates a continuous front hiding the irregular spine wall of the house in the process.
This bespoke system accommodates various functions inside itself: a niche for hanging jackets and placing objects on entering the house, wardrobe spaces, kitchen columns and the sofa headboard, thus becoming an essential element of the home and enriching the corridor of many uses and functions.
The choice for the general color palette is oriented towards light and neutral shades, starting with the light grey resin that makes up the flooring of the whole house, with the exception of the existing herringbone parquet present in the former bedroom, which has been preserved and essentially serves as a carpet for the living area.
The neutral, warm and relaxing tones chosen for surfaces and material, are interspersed with moments of strong chromatic contrast.
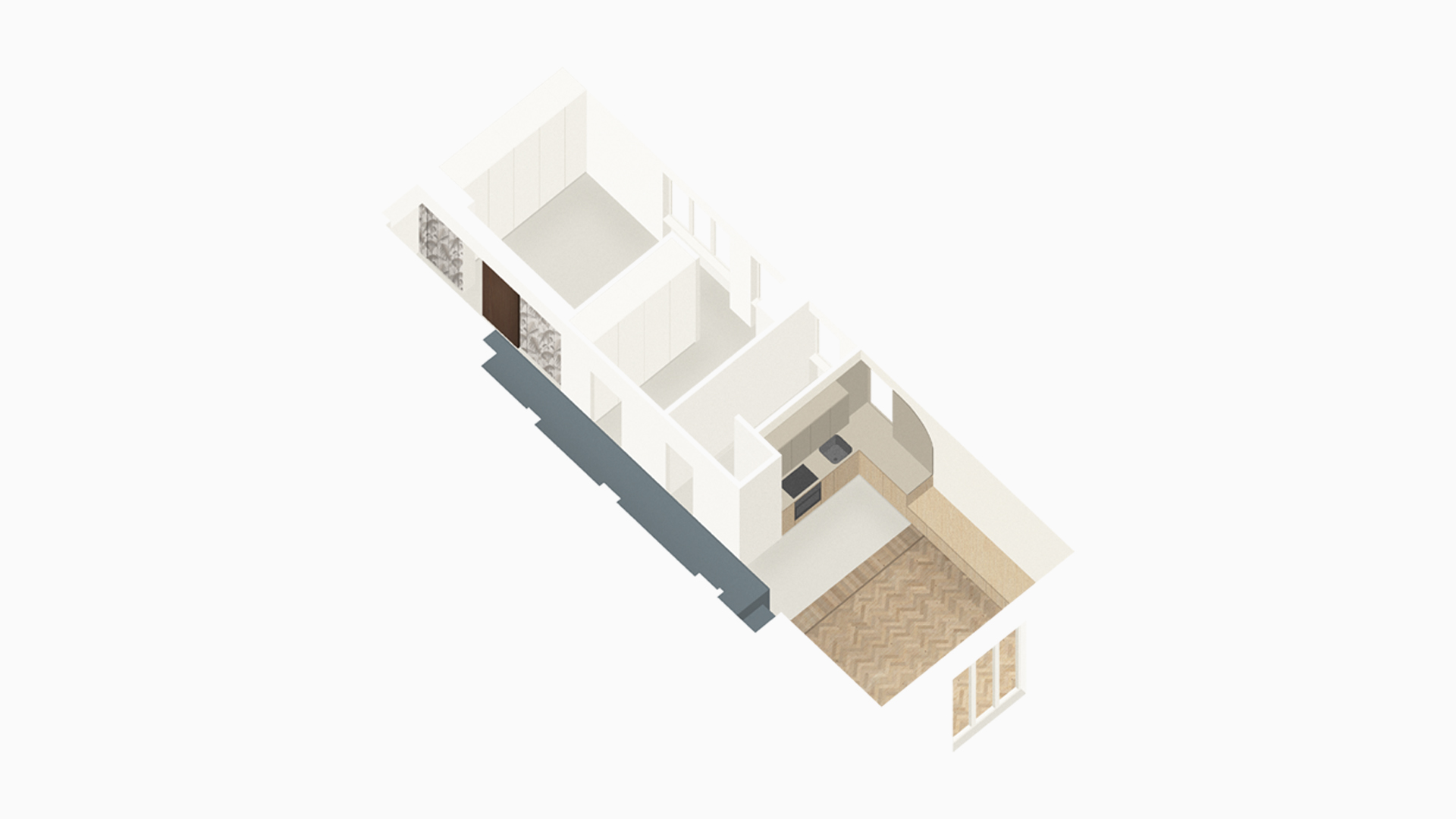
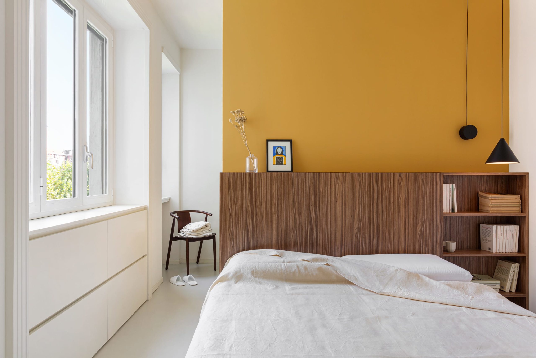
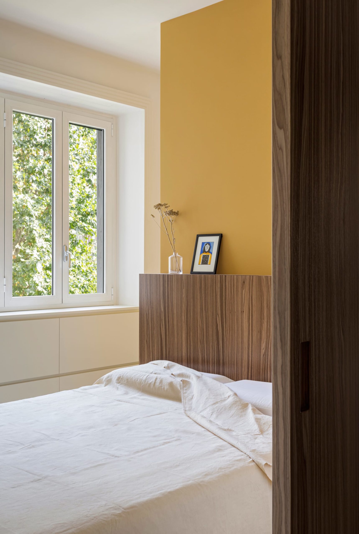
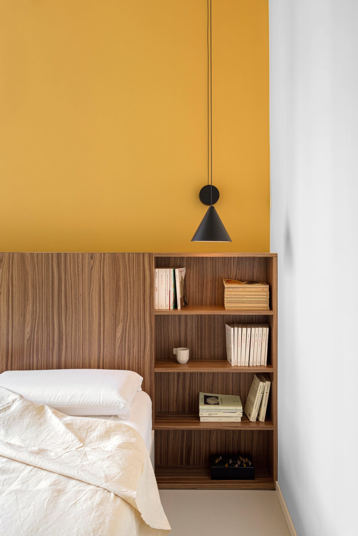
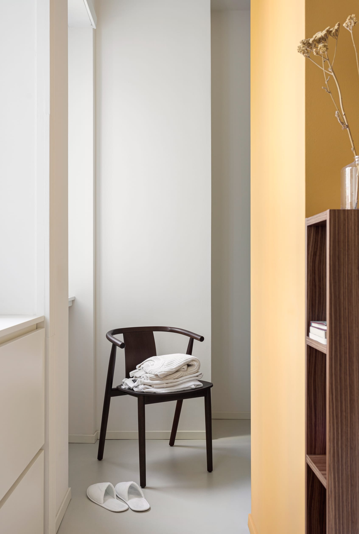
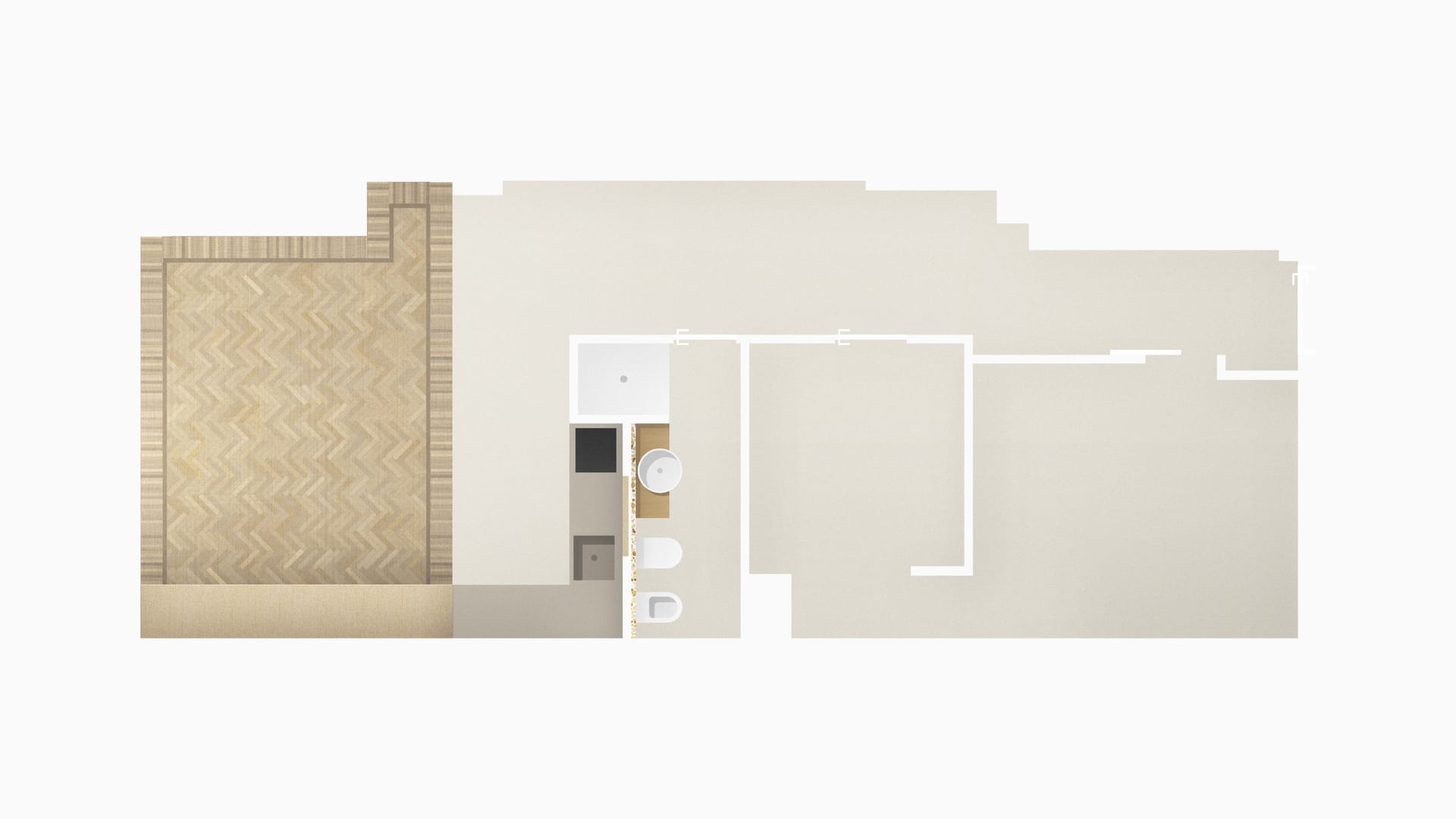
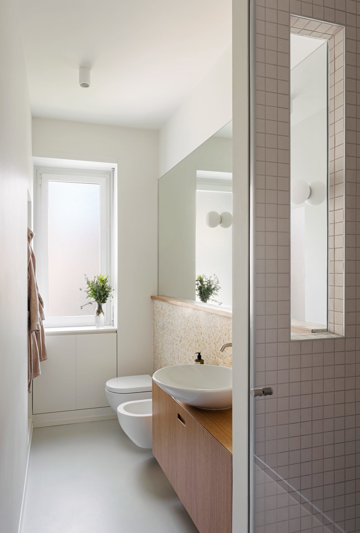
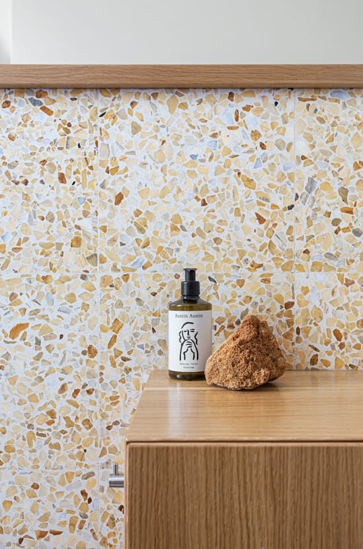
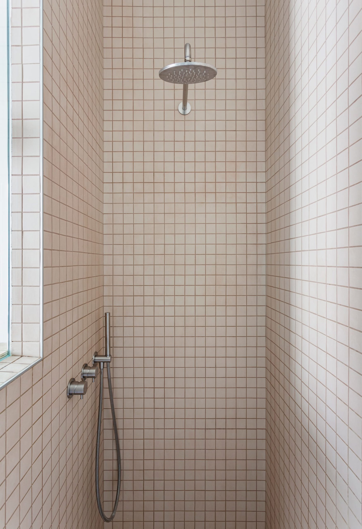
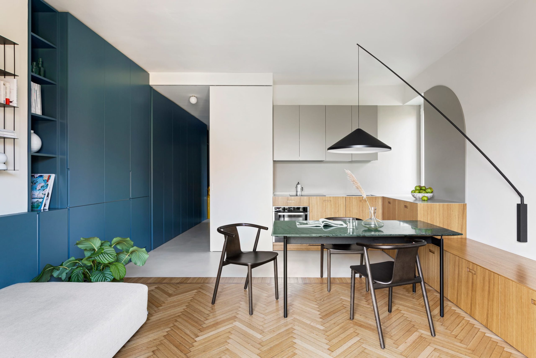
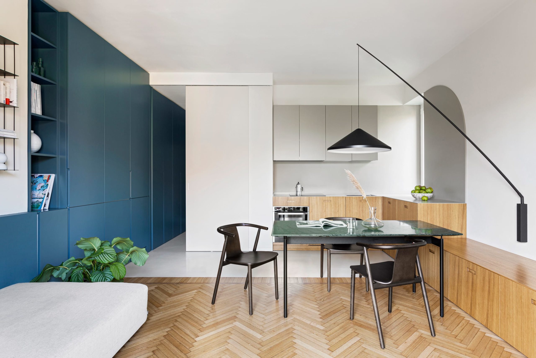
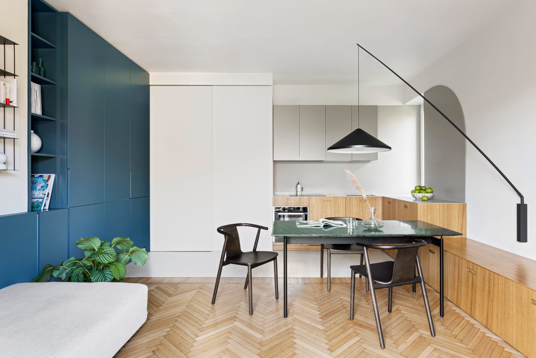
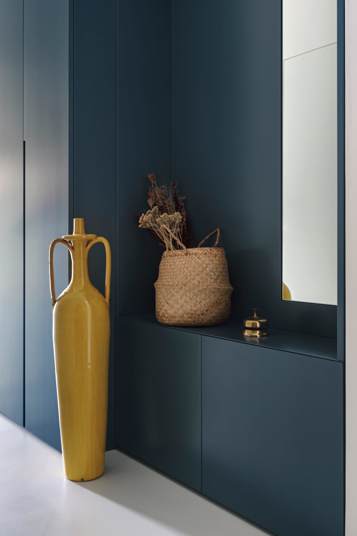
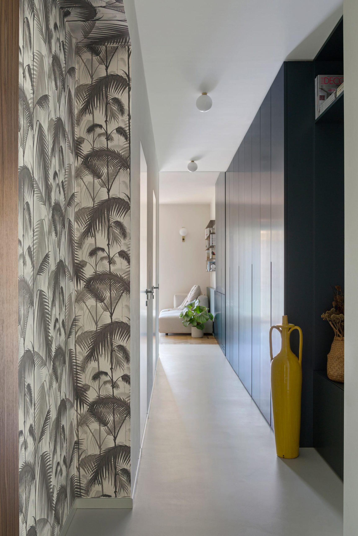
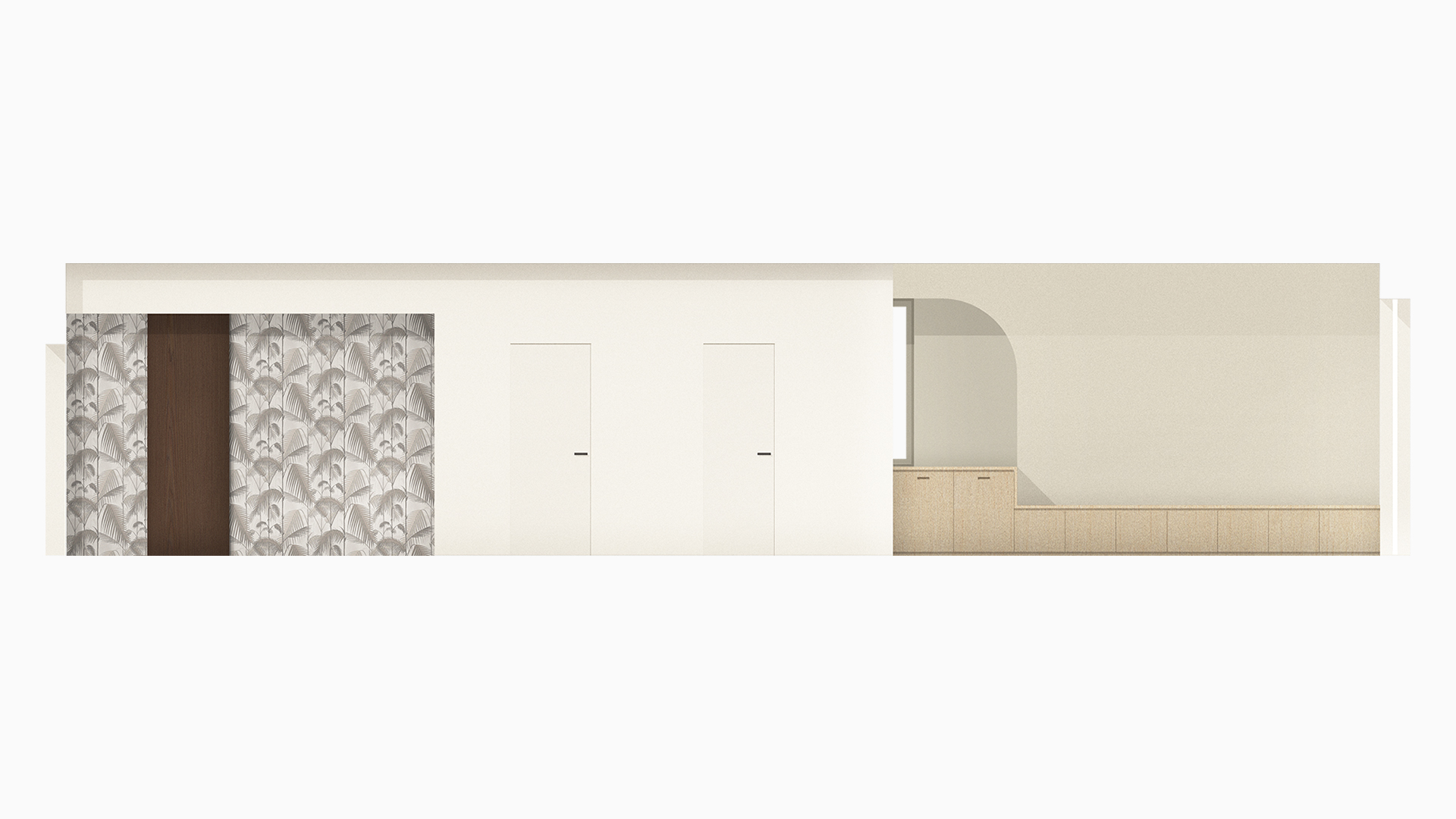
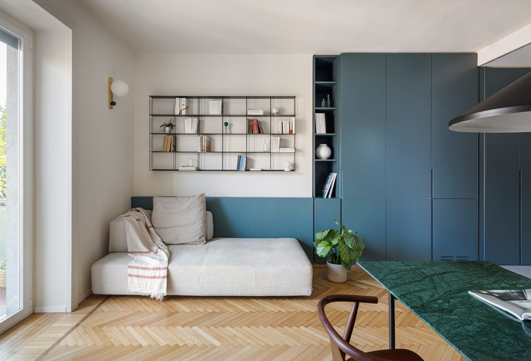
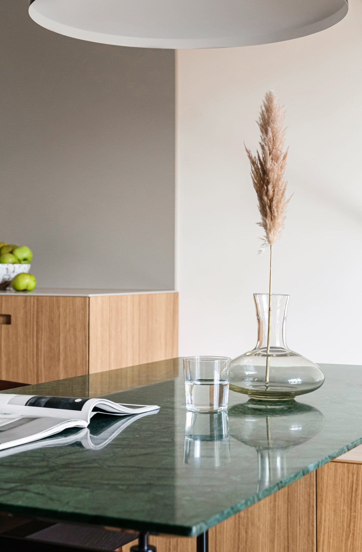
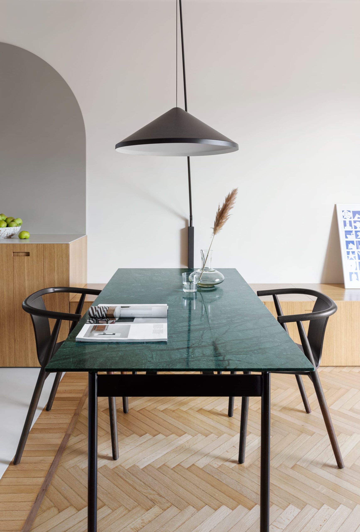
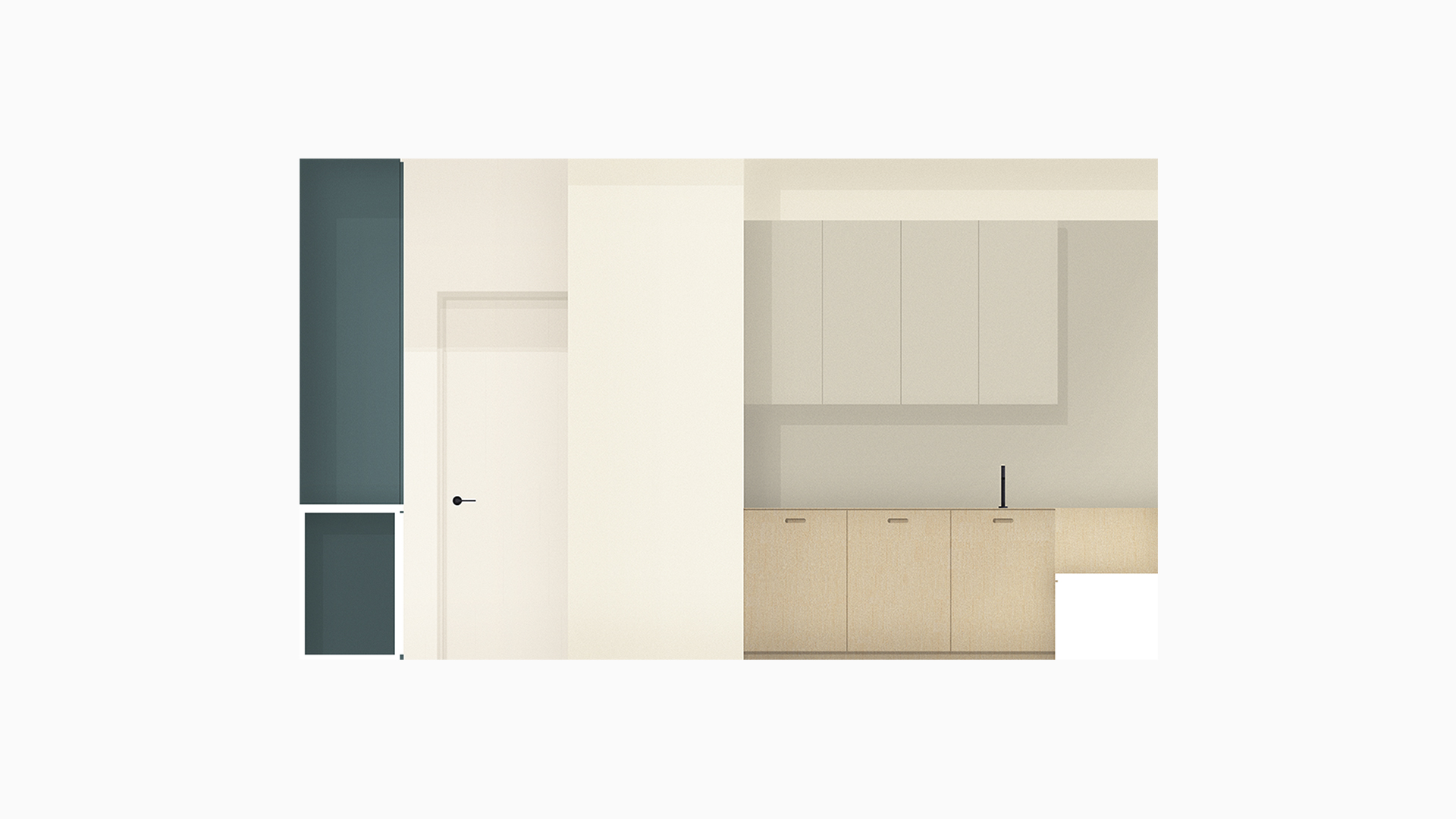
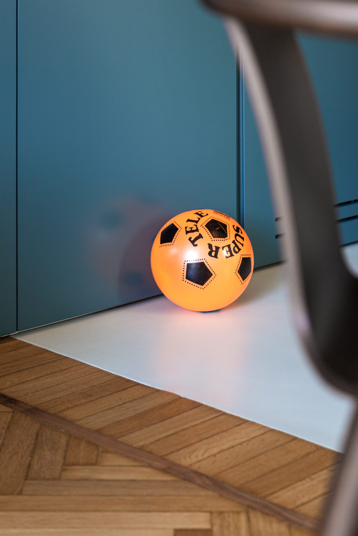
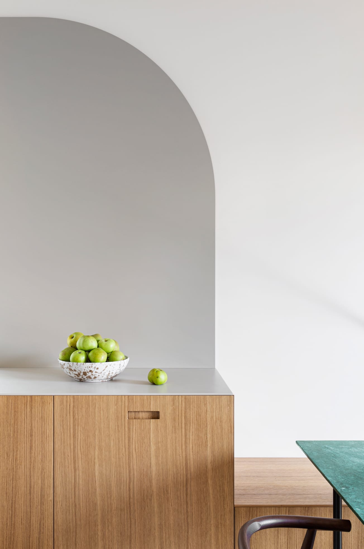
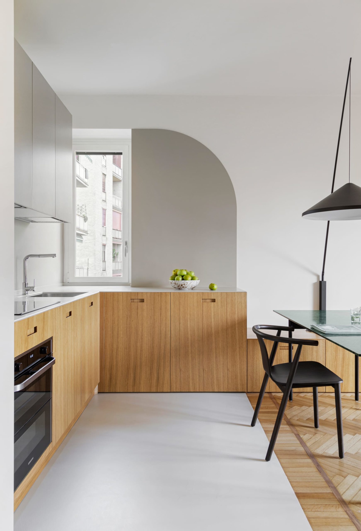
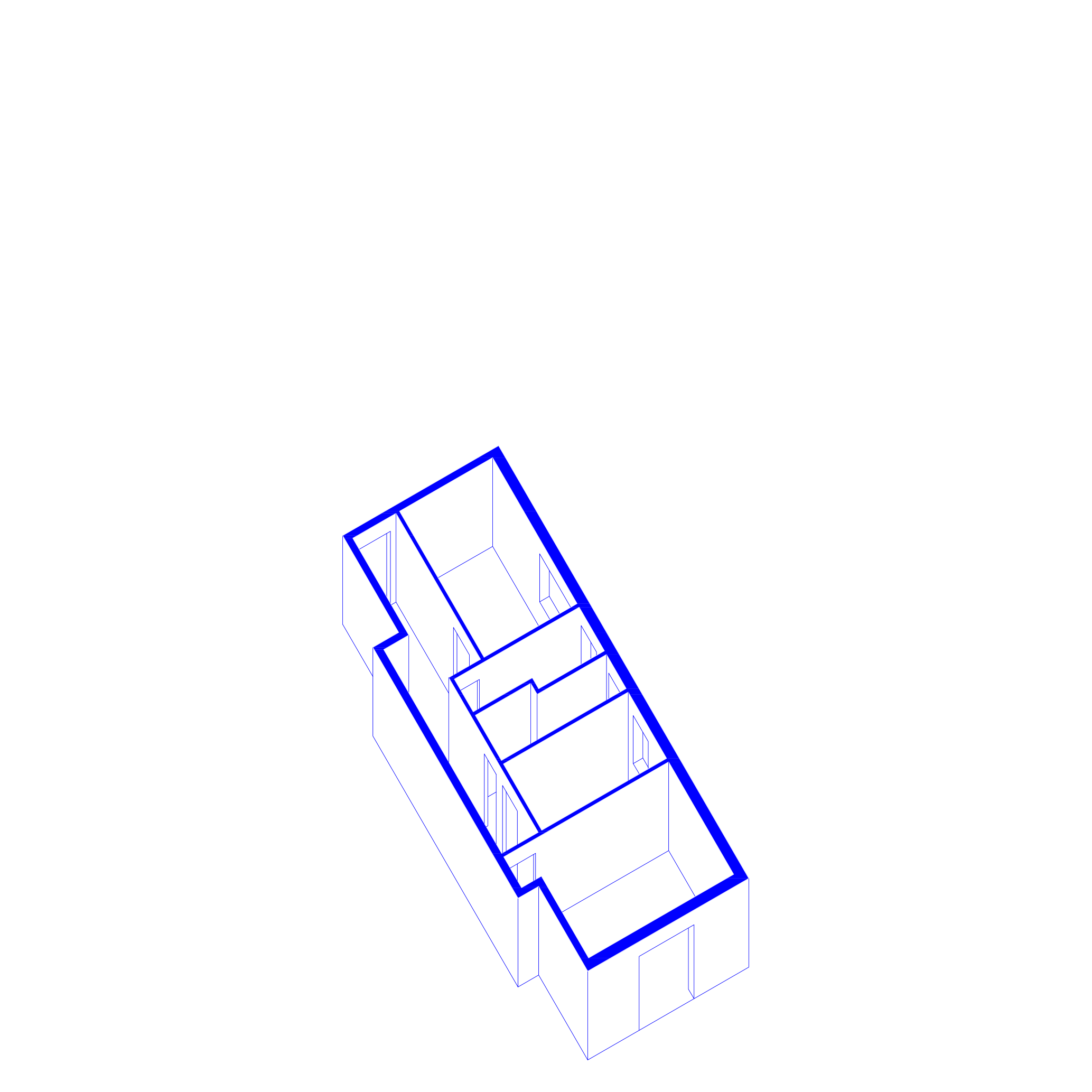
studio(at)atelierzero.it
studio(at)atelierzero.it

