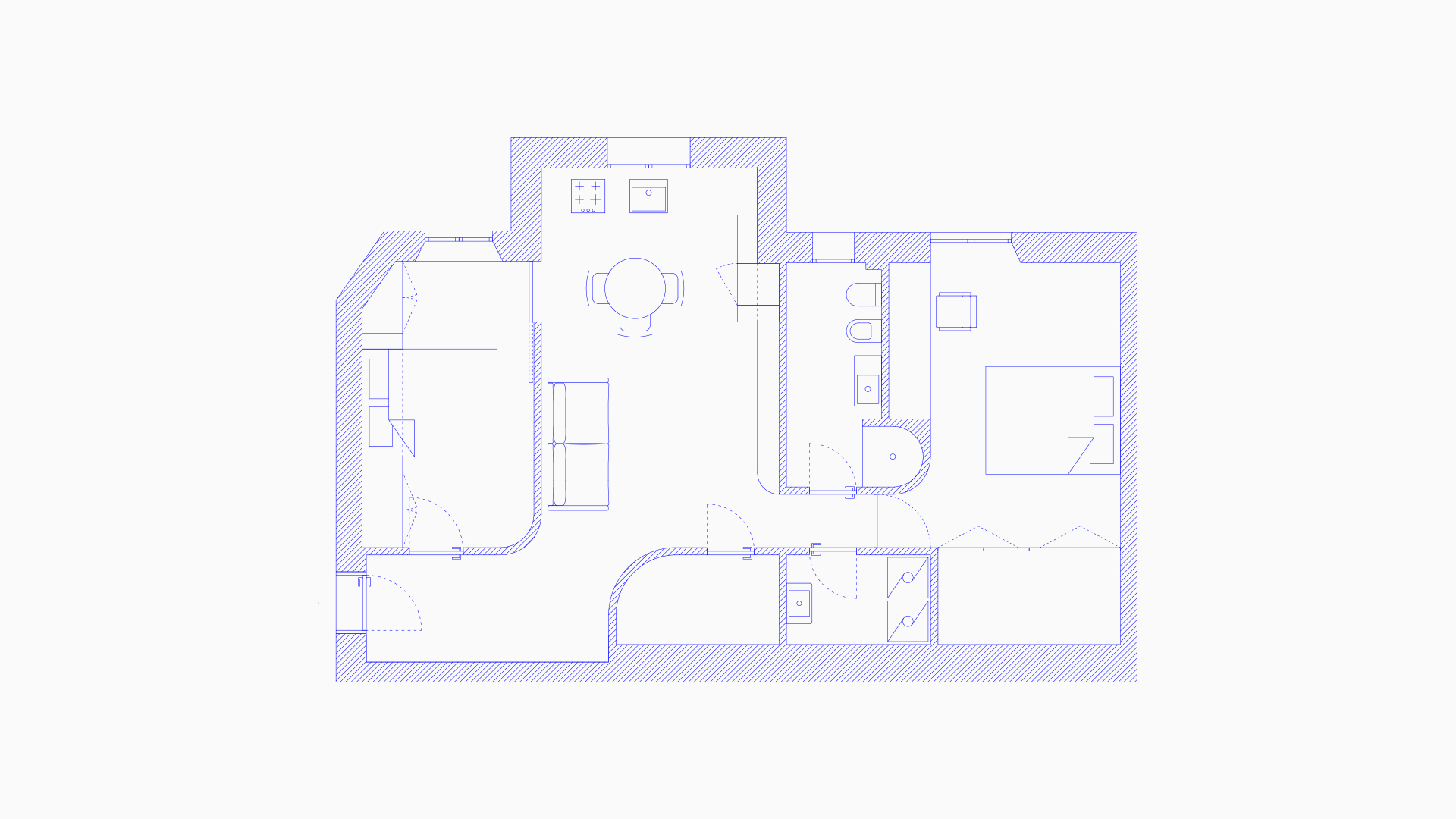PM House
Private Residence
70 sqm
Location: Milan, Italy
Design Team: Tommaso Giunchi
Year: 2020
Status: Completed
Renovation project for a young woman’s apartment.
Being the windows located on one side only, the distribution of the house was made up of a single corridor which gave access to all the rooms.
The project consists in eliminating this corridor, in favor of the creation of three cores - bedroom, bathroom, walk-in closet / storage rooms - highlighted by curved walls, around which the space is lived in a fluid and continuous way.
Entrance, living room, kitchen and master bedroom can thus be read as a single sinuous space.
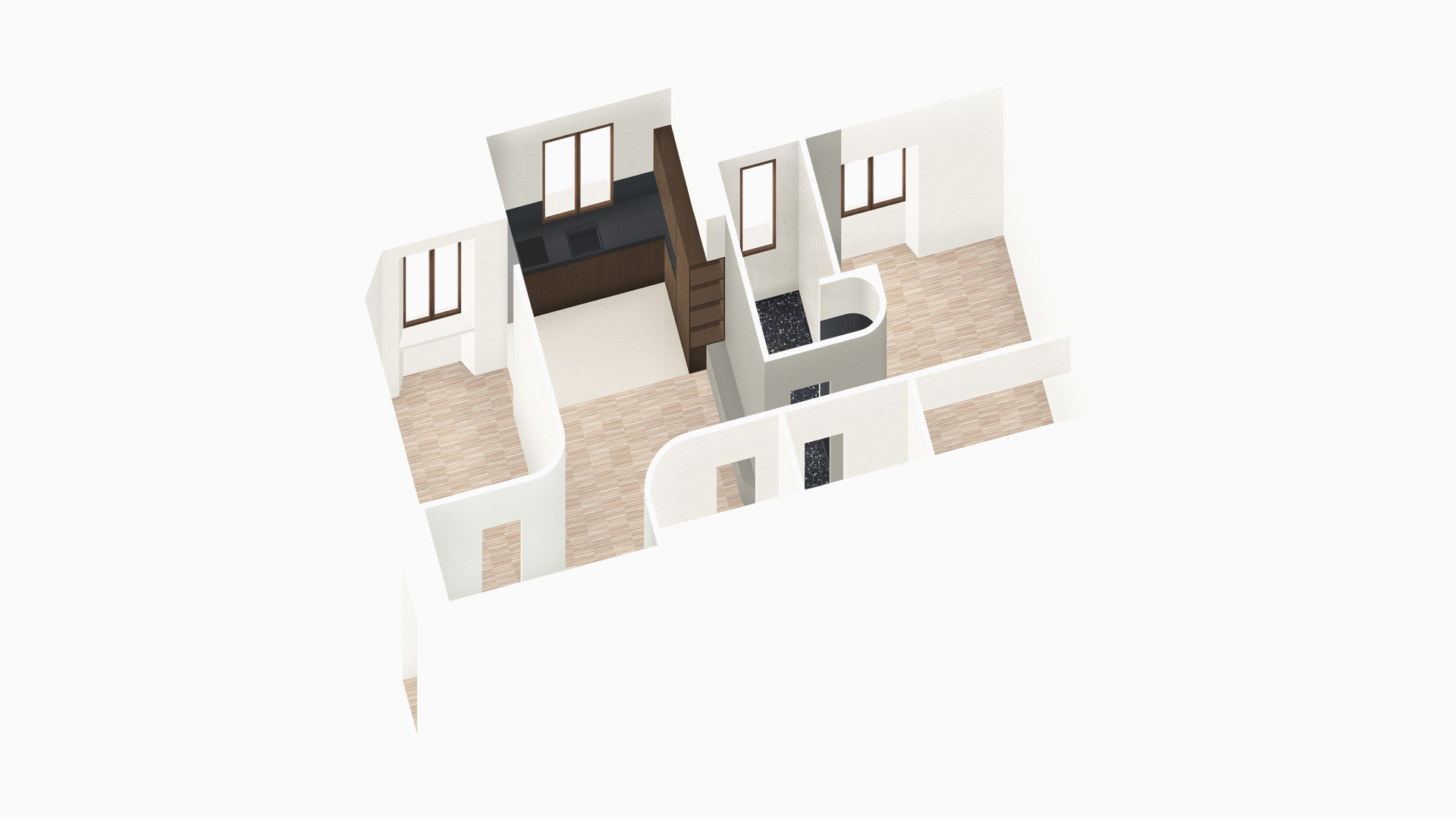
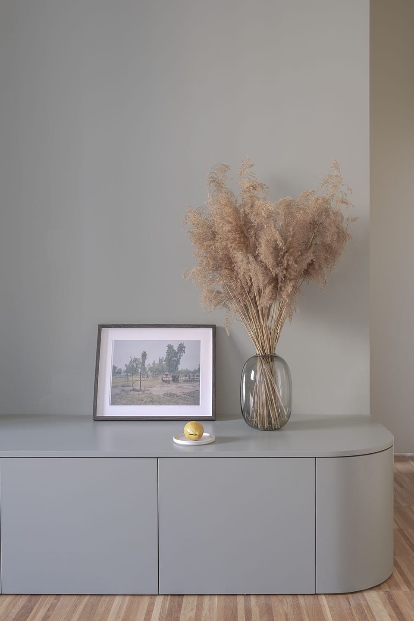
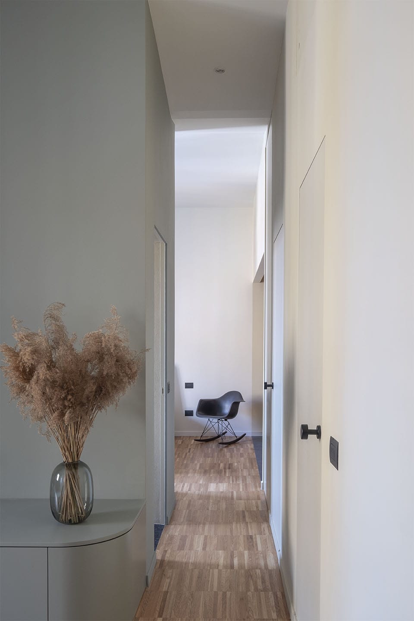
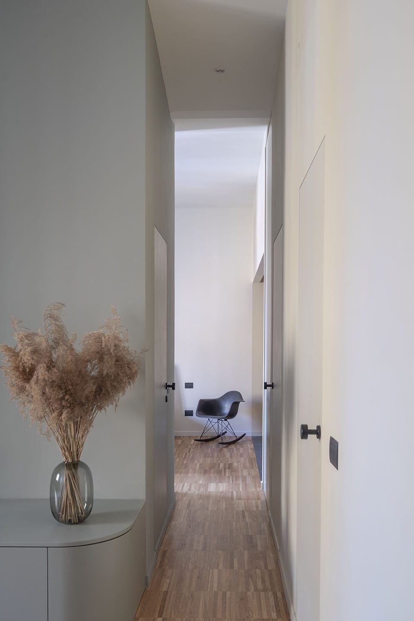
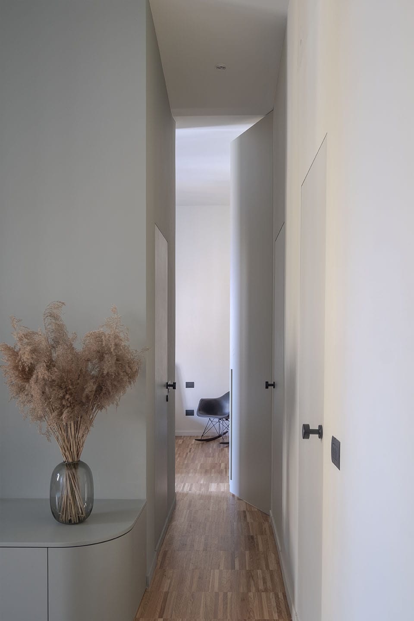
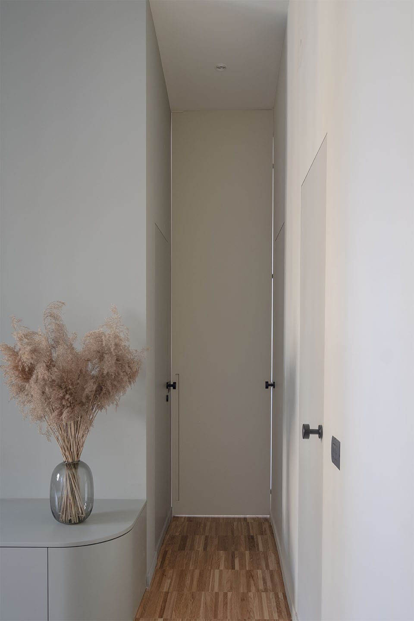
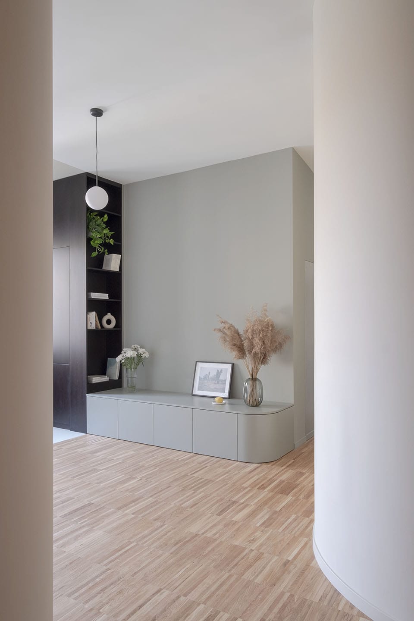
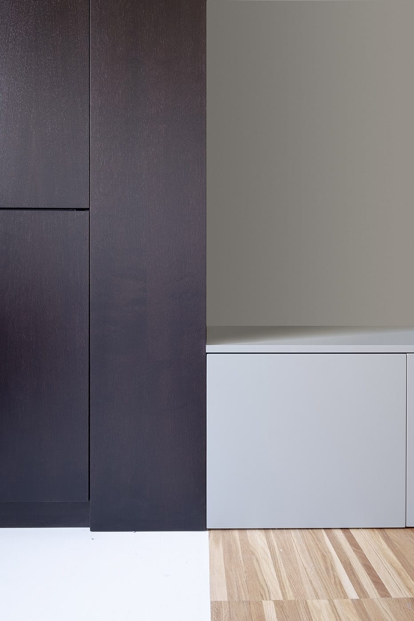
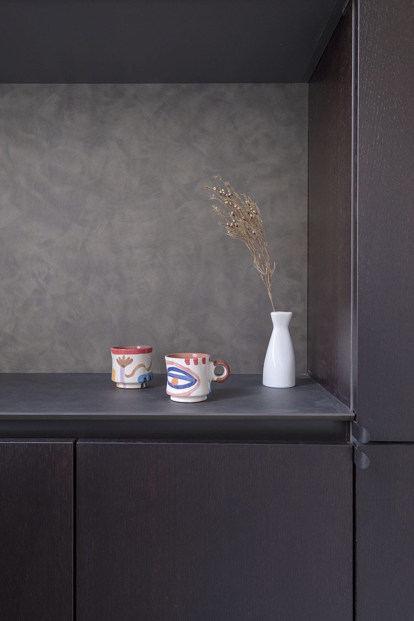
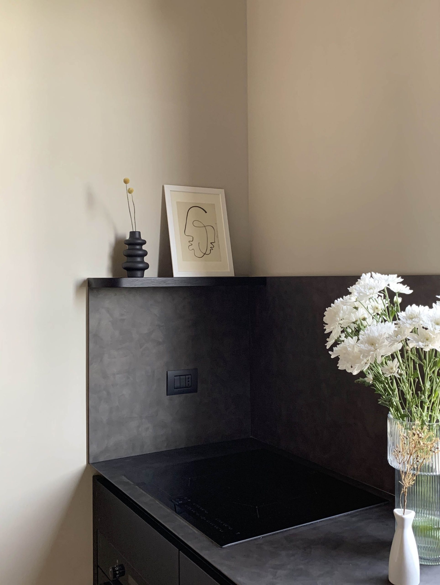
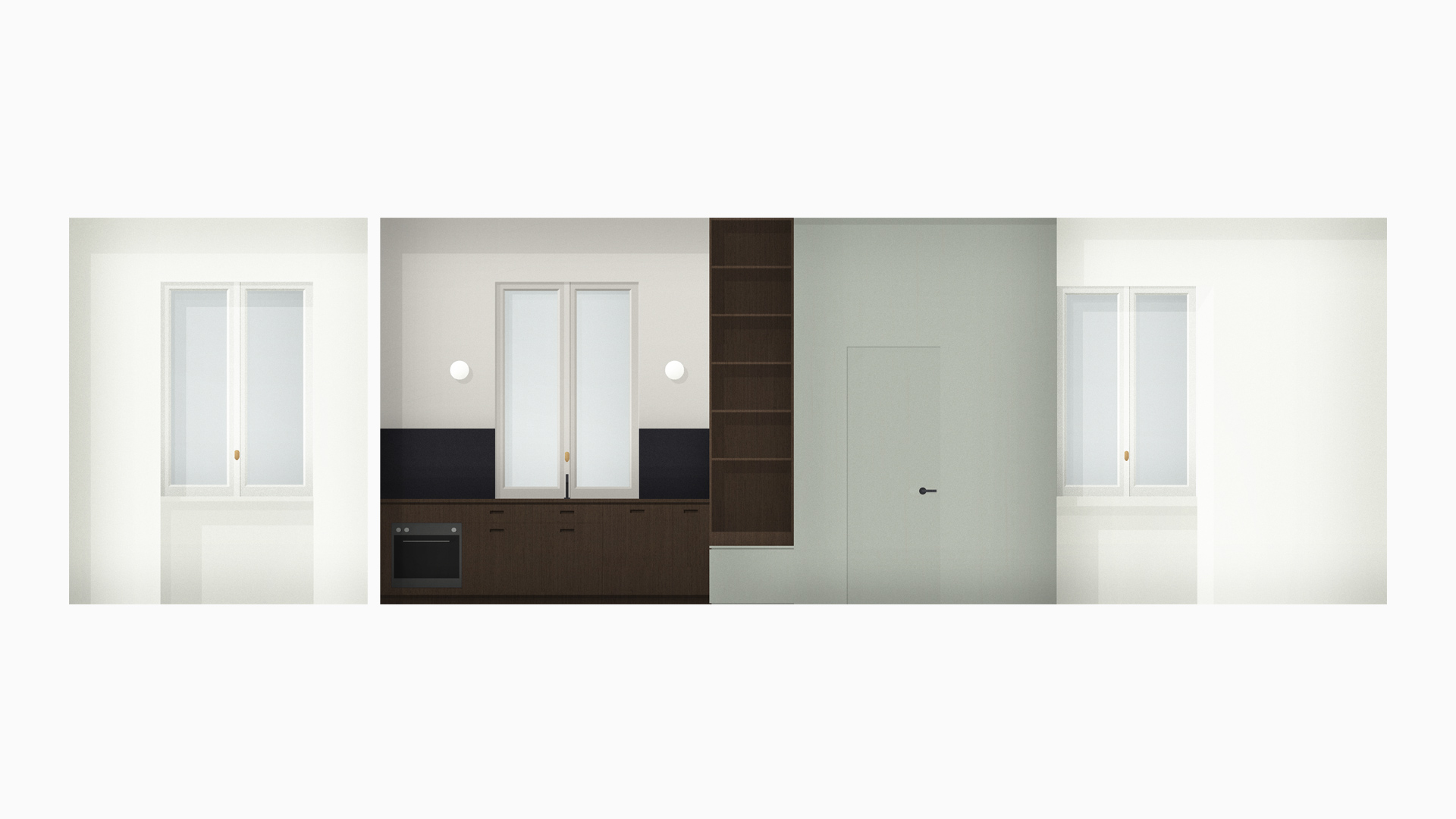
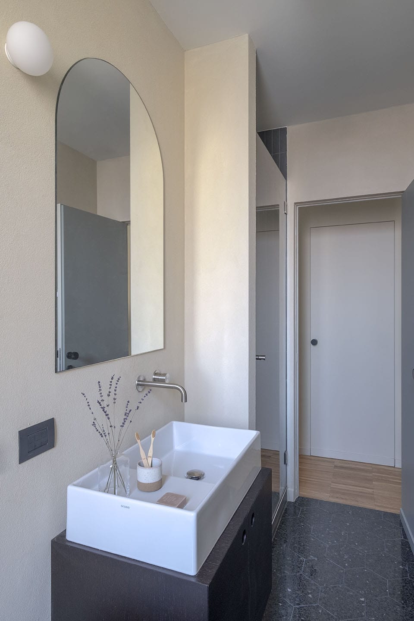
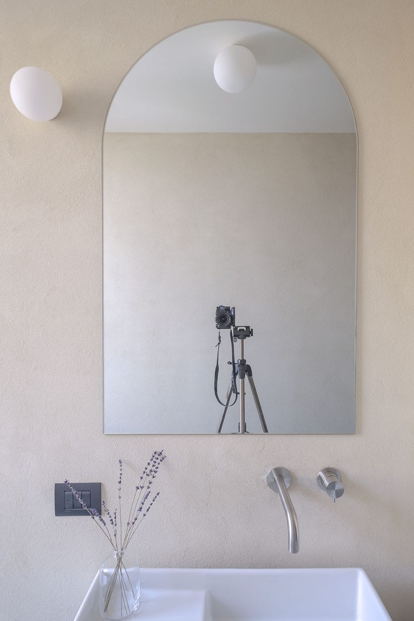
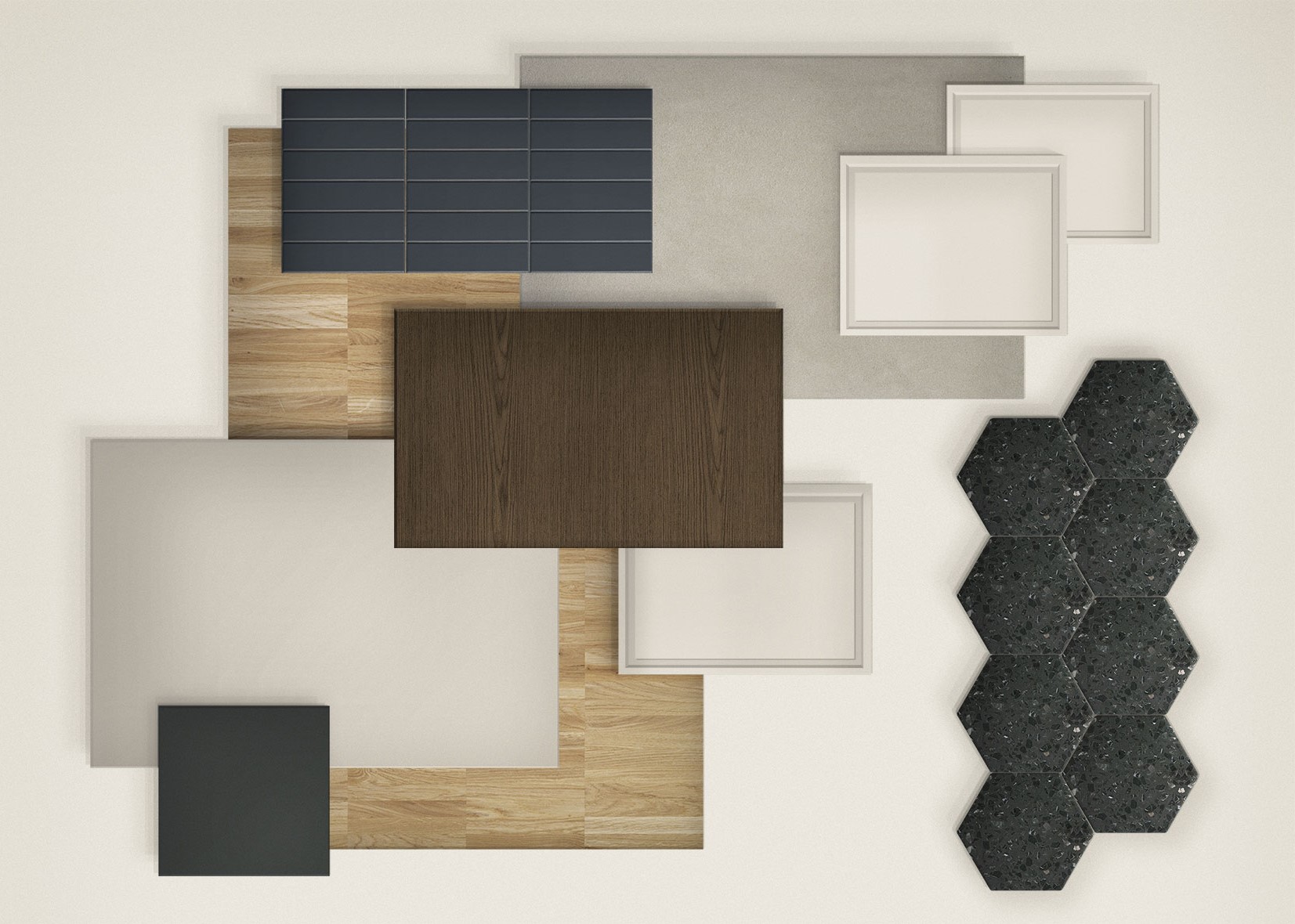
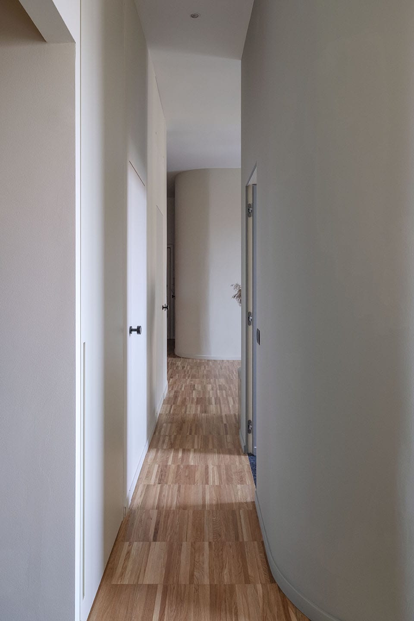
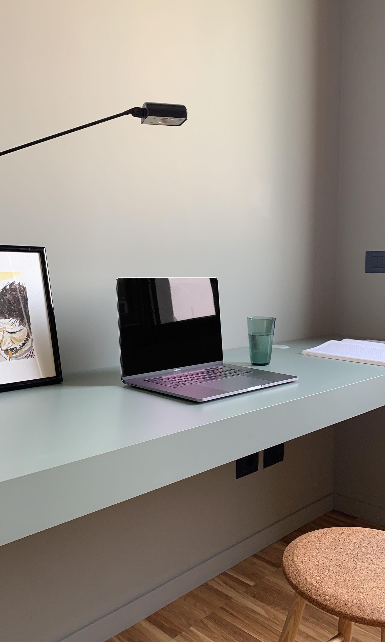
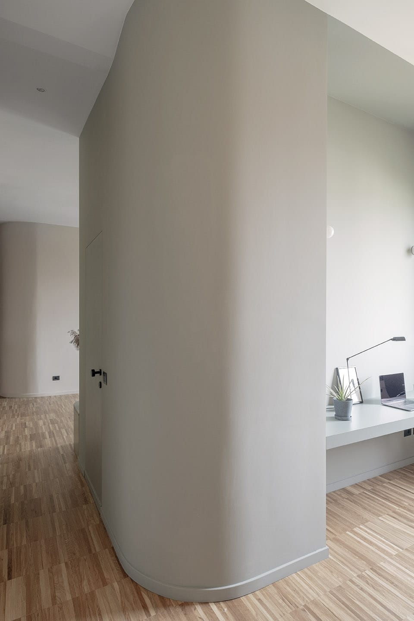
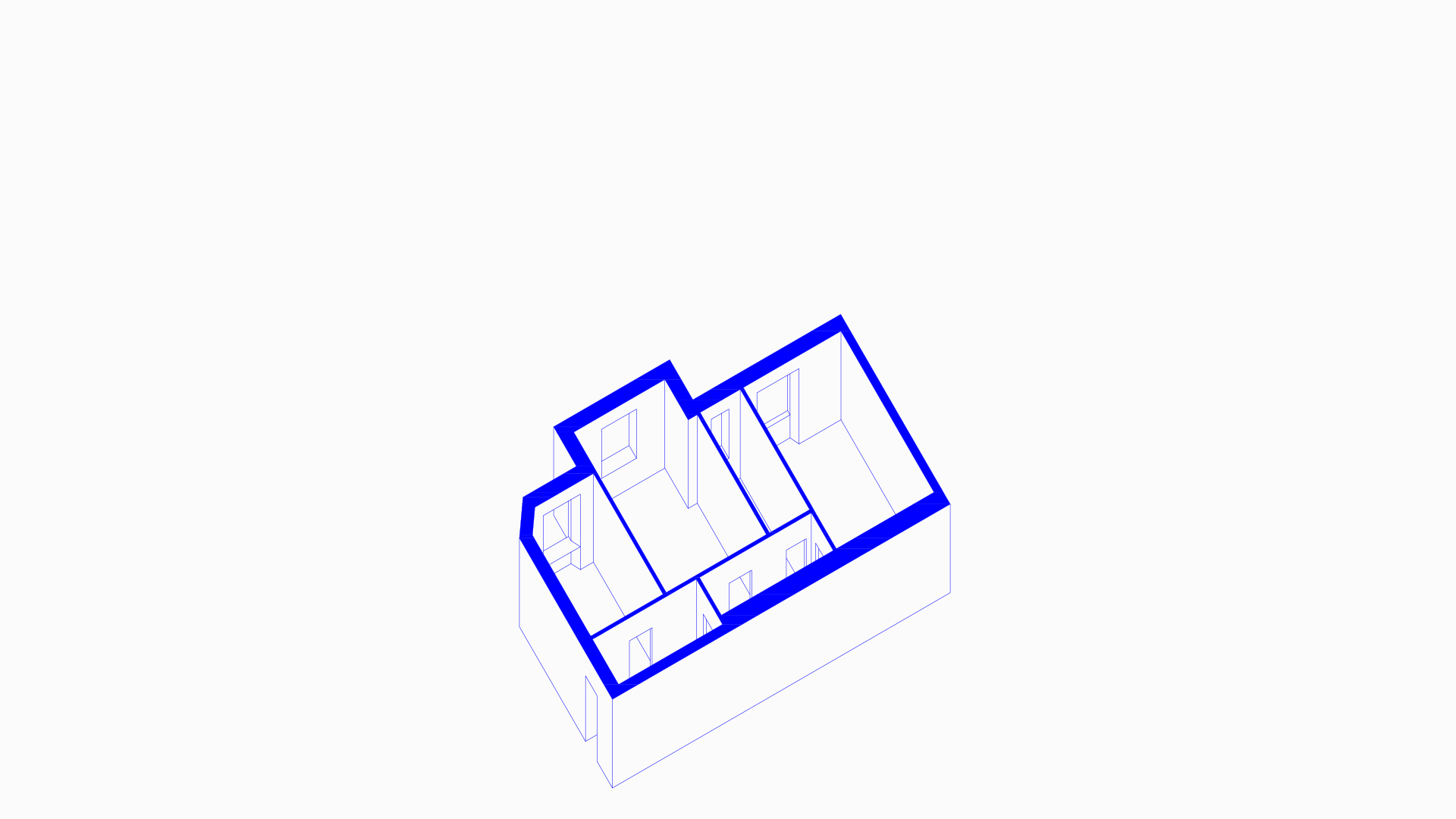
studio(at)atelierzero.it
studio(at)atelierzero.it

